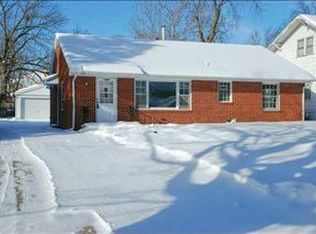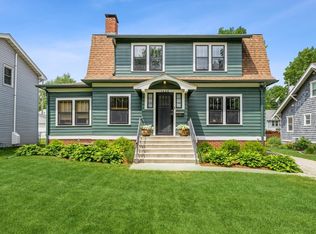Exquisitely remodeled 3-bedroom, 2-bath home in the heart of Iowa. Upon arrival you will notice the huge concrete porch in the front with an arched front entry. The new driveway leads you to a 2-car garage and your well-maintained back yard. Upon entering the front of the home you will find yourself in the generously-sized living room featuring restored hardwood floors and a fireplace. The living room flows into the formal dining room where Hallmark dinners could be filmed. The kitchen of your dreams sitting off the dining room features stainless steel appliances and tons of storage! The first floor also features a first-floor bedroom with generous closet space and your first showcase bathroom. The hardwood stairs will lead you upstairs to your second showcase bathroom and 2 more large bedrooms! When touring, please remove your shoes while inside.
This property is off market, which means it's not currently listed for sale or rent on Zillow. This may be different from what's available on other websites or public sources.


