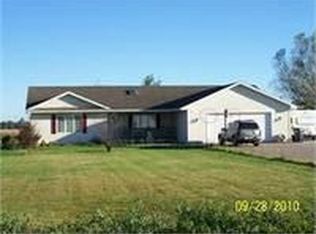Sold for $560,000 on 04/30/25
$560,000
1438 220th St, Sergeant Bluff, IA 51054
4beds
4baths
3,634sqft
Single Family Residence, Residential
Built in 1999
2.2 Acres Lot
$575,900 Zestimate®
$154/sqft
$3,033 Estimated rent
Home value
$575,900
$495,000 - $668,000
$3,033/mo
Zestimate® history
Loading...
Owner options
Explore your selling options
What's special
Beautiful ranch-style retreat on 2.2 acres in Sgt. Bluff! Offering the perfect blend of modern updates and spacious country living. This property boasts incredible features, including a 30x50 shed/workshop with electricity and heater, fenced in yard and stylish upgrades throughout. The main floor provides two areas for gathering, a eat-in kitchen with tile backsplash, a laundry area with cabinets and sink also, two main floor master suites. At the back of the home is a family room/sunroom with a tile floor and a door to the 18 x 14 deck. Lower level has a family room area with a wet bar with sink, DW and frig. There are two bedrooms each with egress window and a double closet. Another den is on this level with egress window and french doors. Heated 3 car garage. Entire lot has lawn sprinkler system, Private well 75' deep. Don't miss this rare opportunity!
Zillow last checked: 8 hours ago
Listing updated: May 02, 2025 at 12:04pm
Listed by:
Falon Anderson,
RE/MAX Experience
Bought with:
Markie McGinty
RE/MAX Experience
Source: Northwest Iowa Regional BOR,MLS#: 827817
Facts & features
Interior
Bedrooms & bathrooms
- Bedrooms: 4
- Bathrooms: 4
- Main level bathrooms: 3
- Main level bedrooms: 2
Heating
- Heat Pump
Cooling
- Central Air
Appliances
- Included: Water Softener: Rented
- Laundry: Main Level
Features
- Eat-in Kitchen, Master Bath, Master WI Closet, Wet Bar
- Basement: Full,Partially Finished,Poured
Interior area
- Total structure area: 3,634
- Total interior livable area: 3,634 sqft
- Finished area above ground: 2,221
- Finished area below ground: 1,413
Property
Parking
- Total spaces: 3
- Parking features: Attached, Triple, Concrete
- Attached garage spaces: 3
Features
- Patio & porch: Deck, Patio
- Fencing: Fenced
Lot
- Size: 2.20 Acres
- Features: Lawn Sprinkler System, Level, Wooded
Details
- Additional structures: Storage Shed, Workshop
- Parcel number: 19193874704100015
- Zoning: AE
- Zoning description: AE
Construction
Type & style
- Home type: SingleFamily
- Architectural style: Ranch
- Property subtype: Single Family Residence, Residential
Materials
- Combination
- Roof: Shingle
Condition
- New construction: No
- Year built: 1999
Utilities & green energy
- Sewer: Septic Tank
- Water: Private Well
Community & neighborhood
Location
- Region: Sergeant Bluff
Price history
| Date | Event | Price |
|---|---|---|
| 4/30/2025 | Sold | $560,000+1.8%$154/sqft |
Source: | ||
| 3/12/2025 | Pending sale | $550,000+28.8%$151/sqft |
Source: | ||
| 3/3/2022 | Listing removed | -- |
Source: | ||
| 12/10/2021 | Sold | $427,000-1.8%$118/sqft |
Source: | ||
| 10/18/2021 | Listed for sale | $435,000+74%$120/sqft |
Source: | ||
Public tax history
| Year | Property taxes | Tax assessment |
|---|---|---|
| 2024 | $4,800 -2.8% | $482,570 |
| 2023 | $4,940 +7.5% | $482,570 +14.4% |
| 2022 | $4,596 +14.3% | $421,960 +8.9% |
Find assessor info on the county website
Neighborhood: 51054
Nearby schools
GreatSchools rating
- 6/10Sergeant Bluff-Luton Elementary SchoolGrades: 3-5Distance: 1.8 mi
- 8/10Sergeant Bluff-Luton Middle SchoolGrades: 6-8Distance: 1.6 mi
- 7/10Sergeant Bluff-Luton Senior High SchoolGrades: 9-12Distance: 1.6 mi
Schools provided by the listing agent
- Elementary: Sgt Bluff-Luton
- Middle: Sgt Bluff-Luton
- High: Sgt Bluff-Luton
Source: Northwest Iowa Regional BOR. This data may not be complete. We recommend contacting the local school district to confirm school assignments for this home.

Get pre-qualified for a loan
At Zillow Home Loans, we can pre-qualify you in as little as 5 minutes with no impact to your credit score.An equal housing lender. NMLS #10287.
