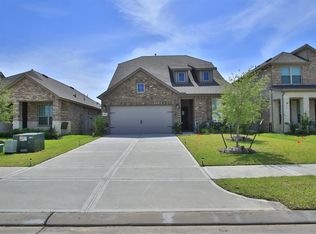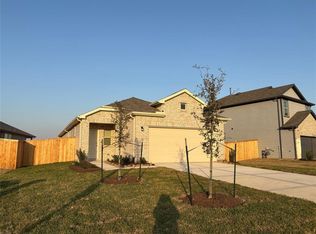NEWER HOME in Mavera boasts 5 bedrooms (2 down). Downstairs bedroom could also be home office. Riverdale floorplan within walking distance to community pool and trails on the lake! Wood-look tile floors throughout main traffic areas. Upgraded carpeting. Kitchen features island with quartz counter tops, stainless appliances, and tons of cabinetry. Two-story Family room with sunny windows, recessed area for your electronics, and exterior access to covered porch and back yard. Large Dining room is open to Family and Kitchen. Owner's suite with large bay window, tray ceiling & en-suite bath with dual sinks, soaking tub, shower w/bench seat, private commode, and large walk-in closet. Downstairs bedroom/office with hallway access to full bath is located in front of home. Upstairs, you will find large Game room, three bedrooms, and two full baths (1 private). Covered porch with ceiling fan. All the Mavera amenities clubhouse, pool, walking trails & parks. See on-line video and floorplan.
Copyright notice - Data provided by HAR.com 2022 - All information provided should be independently verified.
House for rent
$3,000/mo
14377 Cedar Shadow Dr, Conroe, TX 77302
5beds
2,787sqft
Price is base rent and doesn't include required fees.
Singlefamily
Available now
-- Pets
Electric
In unit laundry
2 Attached garage spaces parking
Natural gas
What's special
Upgraded carpetingWood-look tile floorsTwo-story family roomStainless appliancesLarge dining roomSunny windowsLarge walk-in closet
- 17 days
- on Zillow |
- -- |
- -- |
Travel times
Facts & features
Interior
Bedrooms & bathrooms
- Bedrooms: 5
- Bathrooms: 4
- Full bathrooms: 4
Heating
- Natural Gas
Cooling
- Electric
Appliances
- Included: Dishwasher, Disposal, Dryer, Microwave, Oven, Range, Refrigerator, Washer
- Laundry: In Unit
Features
- 2 Bedrooms Down, En-Suite Bath, Formal Entry/Foyer, High Ceilings, Primary Bed - 1st Floor, Sitting Area, Split Plan, Walk In Closet, Walk-In Closet(s)
- Flooring: Carpet, Tile
Interior area
- Total interior livable area: 2,787 sqft
Video & virtual tour
Property
Parking
- Total spaces: 2
- Parking features: Attached, Covered
- Has attached garage: Yes
- Details: Contact manager
Features
- Stories: 2
- Exterior features: 2 Bedrooms Down, Architecture Style: Traditional, Attached, En-Suite Bath, Formal Entry/Foyer, Heating: Gas, High Ceilings, Lot Features: Subdivided, Primary Bed - 1st Floor, Sitting Area, Split Plan, Subdivided, Walk In Closet, Walk-In Closet(s), Window Coverings
Details
- Parcel number: 71110204200
Construction
Type & style
- Home type: SingleFamily
- Property subtype: SingleFamily
Condition
- Year built: 2022
Community & HOA
Location
- Region: Conroe
Financial & listing details
- Lease term: Long Term,12 Months
Price history
| Date | Event | Price |
|---|---|---|
| 4/30/2025 | Listed for rent | $3,000$1/sqft |
Source: | ||
| 5/1/2024 | Listing removed | -- |
Source: | ||
| 4/13/2024 | Listed for rent | $3,000-3.2%$1/sqft |
Source: | ||
| 4/12/2024 | Listing removed | -- |
Source: | ||
| 3/10/2024 | Price change | $3,100-4.6%$1/sqft |
Source: | ||

