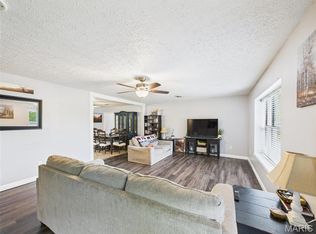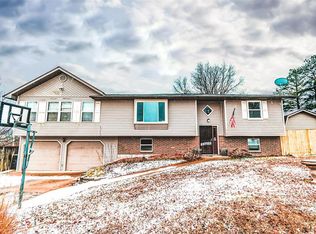Closed
Listing Provided by:
Mary S Miller 573-528-3611,
Miller Real Estate, Inc
Bought with: EXP Realty, LLC
Price Unknown
14376 Texas Rd, Saint Robert, MO 65584
3beds
1,385sqft
Single Family Residence
Built in 1989
0.5 Acres Lot
$224,200 Zestimate®
$--/sqft
$1,285 Estimated rent
Home value
$224,200
$213,000 - $235,000
$1,285/mo
Zestimate® history
Loading...
Owner options
Explore your selling options
What's special
This pretty home is TOTALLY remodeled......looks like new !!! Newer Roof, New Siding, All New Windows all New Flooring, New Kitchen Appliances, New Remodeled Bathrooms, New Blinds, Interior Freshly Painted......This is a Must See !! This Home is very open and has Large rooms.... Roomy Living Room, Huge Kitchen & Dining Room area, Three Large Bedrooms, Two Full Baths......Oversized Two Car Garage...... All of this and sitting on a !/2 Lot that is totally usable. Outside Storage shed stays with property.
This home is located just 10 minutes from the front gate of Fort Leonard Wood...5 minutes or less to shopping and fun restaurants. Waynesville RVI Schools. Home back on market at no fault of the sellers . Kitchen island stays with home
Zillow last checked: 8 hours ago
Listing updated: April 28, 2025 at 05:14pm
Listing Provided by:
Mary S Miller 573-528-3611,
Miller Real Estate, Inc
Bought with:
Sheila J Wilkinson, 2020018516
EXP Realty, LLC
Source: MARIS,MLS#: 23025397 Originating MLS: Pulaski County Board of REALTORS
Originating MLS: Pulaski County Board of REALTORS
Facts & features
Interior
Bedrooms & bathrooms
- Bedrooms: 3
- Bathrooms: 2
- Full bathrooms: 2
- Main level bathrooms: 2
- Main level bedrooms: 3
Heating
- Electric, Forced Air
Cooling
- Central Air, Electric
Appliances
- Included: Dishwasher, Microwave, Range, Range Hood, Stainless Steel Appliance(s), Electric Water Heater
Features
- Breakfast Bar, Open Floorplan, Kitchen/Dining Room Combo
- Basement: None
- Has fireplace: No
Interior area
- Total structure area: 1,385
- Total interior livable area: 1,385 sqft
- Finished area above ground: 1,385
Property
Parking
- Total spaces: 2
- Parking features: Garage, Garage Door Opener
- Garage spaces: 2
Features
- Levels: One
Lot
- Size: 0.50 Acres
Details
- Parcel number: 107.026000000023.006
- Special conditions: Standard
Construction
Type & style
- Home type: SingleFamily
- Architectural style: Ranch,Traditional
- Property subtype: Single Family Residence
Materials
- Brick Veneer, Vinyl Siding
Condition
- Year built: 1989
Utilities & green energy
- Sewer: Public Sewer
- Water: Public
Community & neighborhood
Location
- Region: Saint Robert
- Subdivision: None
Other
Other facts
- Listing terms: Cash,Conventional,1031 Exchange,FHA,Other,VA Loan
- Ownership: Private
- Road surface type: Gravel
Price history
| Date | Event | Price |
|---|---|---|
| 8/18/2023 | Sold | -- |
Source: | ||
| 7/20/2023 | Pending sale | $199,900$144/sqft |
Source: | ||
| 6/15/2023 | Listed for sale | $199,900$144/sqft |
Source: | ||
| 5/8/2023 | Pending sale | $199,900$144/sqft |
Source: | ||
| 5/5/2023 | Listed for sale | $199,900+124.6%$144/sqft |
Source: | ||
Public tax history
| Year | Property taxes | Tax assessment |
|---|---|---|
| 2024 | $917 +2.4% | $21,078 |
| 2023 | $896 +8.4% | $21,078 |
| 2022 | $826 +1.1% | $21,078 +8.3% |
Find assessor info on the county website
Neighborhood: 65584
Nearby schools
GreatSchools rating
- 6/10Freedom Elementary SchoolGrades: K-5Distance: 1.5 mi
- 4/106TH GRADE CENTERGrades: 6Distance: 5.8 mi
- 6/10Waynesville Sr. High SchoolGrades: 9-12Distance: 5.6 mi
Schools provided by the listing agent
- Elementary: Waynesville R-Vi
- Middle: Waynesville Middle
- High: Waynesville Sr. High
Source: MARIS. This data may not be complete. We recommend contacting the local school district to confirm school assignments for this home.

