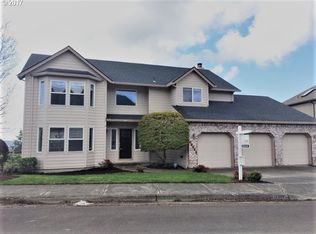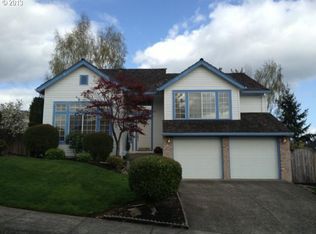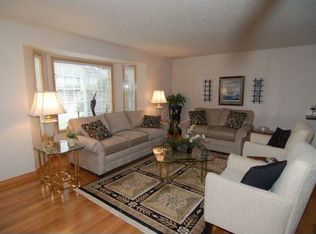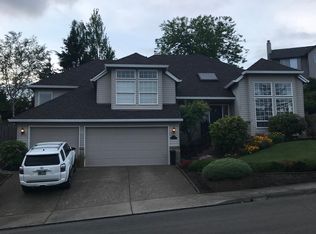Sold
$915,402
14376 SW Aynsley Way, Tigard, OR 97224
4beds
4,836sqft
Residential, Single Family Residence
Built in 1990
8,276.4 Square Feet Lot
$876,800 Zestimate®
$189/sqft
$5,803 Estimated rent
Home value
$876,800
$824,000 - $938,000
$5,803/mo
Zestimate® history
Loading...
Owner options
Explore your selling options
What's special
180 degree panoramic views await you in this one-owner custom home! Incredible sunrise views from multiple outdoor living areas. Meticulously cared for and updated with an all new kitchen with quartz countertops and new appliances including Dacor cooktop and Kitchen Aide stainless steel appliances. Jaw-dropping completely updated primary bathroom with stand-alone soaking tub, spacious tile shower and tile floors, double sinks, and walk-in closet. Beautiful built-ins, high ceilings, and great natural light with multiple skylights. A playroom upstairs, a sewing room, media room, and hobby room in the basement. There is an abundant space for crafting, sewing, painting and more! All bedrooms with walk-in closets. Incredible storage! Updated trex decking, covered lower deck, and inground sprinklers. Updated, crown molding, 50 year presidential roof, furnace, AC, molding and more. Great schools! You will never want to move again!
Zillow last checked: 8 hours ago
Listing updated: June 27, 2024 at 12:07pm
Listed by:
Kimberly Gellatly 503-380-8285,
Berkshire Hathaway HomeServices NW Real Estate
Bought with:
Lauren Hazelett, 201227138
MORE Realty
Source: RMLS (OR),MLS#: 24472325
Facts & features
Interior
Bedrooms & bathrooms
- Bedrooms: 4
- Bathrooms: 4
- Full bathrooms: 3
- Partial bathrooms: 1
- Main level bathrooms: 1
Primary bedroom
- Features: Double Sinks, Shower, Soaking Tub, Suite, Tile Floor, Walkin Closet, Wallto Wall Carpet
- Level: Upper
- Area: 272
- Dimensions: 16 x 17
Bedroom 2
- Features: Walkin Closet, Wallto Wall Carpet
- Level: Upper
- Area: 150
- Dimensions: 15 x 10
Bedroom 3
- Features: Walkin Closet, Wallto Wall Carpet
- Level: Upper
- Area: 130
- Dimensions: 13 x 10
Dining room
- Features: Formal, High Ceilings
- Level: Main
- Area: 154
- Dimensions: 14 x 11
Family room
- Features: Fireplace, High Ceilings, Wallto Wall Carpet
- Level: Main
- Area: 224
- Dimensions: 16 x 14
Kitchen
- Features: Builtin Range, Dishwasher, Hardwood Floors, Island, Nook, Quartz
- Level: Main
- Area: 180
- Width: 12
Living room
- Features: High Ceilings, Wallto Wall Carpet
- Level: Main
- Area: 196
- Dimensions: 14 x 14
Office
- Features: Builtin Features, French Doors, Hardwood Floors
- Level: Main
- Area: 368
- Dimensions: 23 x 16
Heating
- Forced Air, Fireplace(s)
Cooling
- Central Air
Appliances
- Included: Built In Oven, Convection Oven, Cooktop, Dishwasher, Disposal, Gas Appliances, Microwave, Range Hood, Stainless Steel Appliance(s), Built-In Range, Gas Water Heater
- Laundry: Laundry Room
Features
- Ceiling Fan(s), Central Vacuum, High Ceilings, Quartz, Soaking Tub, Built-in Features, Walk-In Closet(s), Formal, Kitchen Island, Nook, Double Vanity, Shower, Suite, Pantry
- Flooring: Hardwood, Tile, Wall to Wall Carpet
- Doors: French Doors
- Windows: Double Pane Windows, Vinyl Frames
- Basement: Finished
- Number of fireplaces: 1
- Fireplace features: Gas
Interior area
- Total structure area: 4,836
- Total interior livable area: 4,836 sqft
Property
Parking
- Total spaces: 3
- Parking features: Driveway, Off Street, Garage Door Opener, Attached, Oversized
- Attached garage spaces: 3
- Has uncovered spaces: Yes
Features
- Stories: 3
- Patio & porch: Deck
- Exterior features: Garden, Raised Beds, Yard
- Fencing: Fenced
- Has view: Yes
- View description: Territorial
Lot
- Size: 8,276 sqft
- Features: Private, Sprinkler, SqFt 7000 to 9999
Details
- Additional structures: HomeTheater
- Parcel number: R2006154
- Zoning: Resid
- Other equipment: Home Theater
Construction
Type & style
- Home type: SingleFamily
- Architectural style: Traditional
- Property subtype: Residential, Single Family Residence
Materials
- Brick, Cement Siding
- Foundation: Concrete Perimeter
- Roof: Composition
Condition
- Updated/Remodeled
- New construction: No
- Year built: 1990
Utilities & green energy
- Gas: Gas
- Sewer: Public Sewer
- Water: Public
- Utilities for property: Cable Connected
Community & neighborhood
Location
- Region: Tigard
HOA & financial
HOA
- Has HOA: Yes
- HOA fee: $199 annually
- Amenities included: Commons
Other
Other facts
- Listing terms: Cash,Conventional
- Road surface type: Paved
Price history
| Date | Event | Price |
|---|---|---|
| 6/27/2024 | Sold | $915,402+0.1%$189/sqft |
Source: | ||
| 5/8/2024 | Pending sale | $914,900+1.7%$189/sqft |
Source: | ||
| 4/19/2024 | Price change | $899,900-3.7%$186/sqft |
Source: | ||
| 4/4/2024 | Price change | $934,900-1.6%$193/sqft |
Source: | ||
| 2/1/2024 | Price change | $950,000-2.6%$196/sqft |
Source: | ||
Public tax history
| Year | Property taxes | Tax assessment |
|---|---|---|
| 2025 | $10,641 +10.5% | $610,280 +3% |
| 2024 | $9,628 +12.3% | $592,510 +12.6% |
| 2023 | $8,575 +4.1% | $526,000 +3% |
Find assessor info on the county website
Neighborhood: 97224
Nearby schools
GreatSchools rating
- 4/10Deer Creek Elementary SchoolGrades: K-5Distance: 0.6 mi
- 5/10Twality Middle SchoolGrades: 6-8Distance: 2.5 mi
- 4/10Tualatin High SchoolGrades: 9-12Distance: 4.2 mi
Schools provided by the listing agent
- Elementary: Deer Creek
- Middle: Twality
- High: Tualatin
Source: RMLS (OR). This data may not be complete. We recommend contacting the local school district to confirm school assignments for this home.
Get a cash offer in 3 minutes
Find out how much your home could sell for in as little as 3 minutes with a no-obligation cash offer.
Estimated market value
$876,800
Get a cash offer in 3 minutes
Find out how much your home could sell for in as little as 3 minutes with a no-obligation cash offer.
Estimated market value
$876,800



