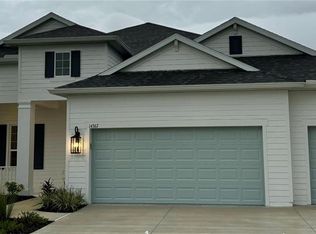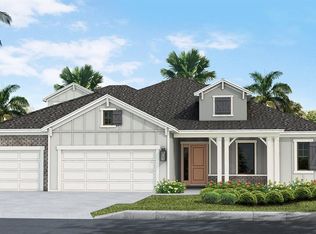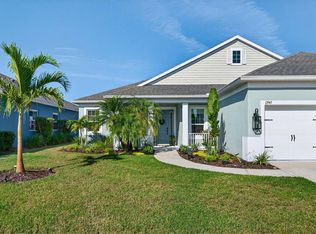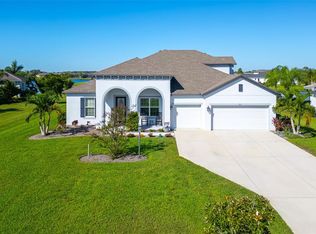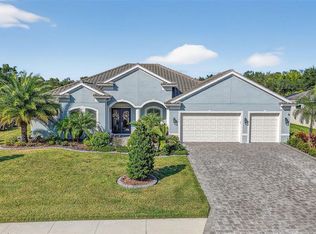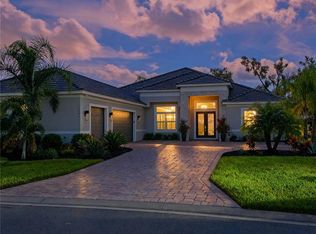Discover the pinnacle of resort-style living in the highly acclaimed Canoe Creek community in Parrish. This immaculate, move-in-ready residence offers an expansive four-bedroom, three-bathroom layout, complemented by a dedicated executive office/den and custom-designed closet systems in the primary bedroom and bedroom 4 currently used as a craft room. And don't forget the 3-car garage! At the heart of the home is a gourmet chef’s kitchen, showcasing state-of-the-art, top-of-the-line appliances—including an LG WiFi ThinQ smart refrigerator with multiple custom ice makers—as well as an extended central island ideal for cooking, gathering, and entertaining. A matching LG WiFi ThinQ large-capacity washer and dryer set with pedestals enhances convenience and functionality. Step into your private outdoor sanctuary, an entertainer’s dream lanai featuring a built-in Artisan BBQ grill, two-drawer Summit outdoor refrigerator, and Werever outdoor cabinetry with a lifetime warranty. Enjoy the heated pool and spa framed by serene water views directly across from a protected nature preserve, offering unmatched privacy and picturesque natural beauty. Located within a charming craftsman-style neighborhood, Canoe Creek promotes an active, amenity-rich lifestyle with access to a community pool, workout room and equipment, a dog park, spa and pickleball courts. This exceptional property is crafted to captivate even the most discerning buyer seeking refined Florida living at its best.
For sale
$949,900
14375 Skipping Stone Loop, Parrish, FL 34219
4beds
2,914sqft
Est.:
Single Family Residence
Built in 2023
9,749 Square Feet Lot
$924,800 Zestimate®
$326/sqft
$254/mo HOA
What's special
Heated pool and spaImmaculate move-in-ready residencePrivate outdoor sanctuaryExpansive four-bedroom three-bathroom layoutBuilt-in artisan bbq grillState-of-the-art top-of-the-line appliancesSerene water views
- 2 days |
- 124 |
- 8 |
Likely to sell faster than
Zillow last checked: 8 hours ago
Listing updated: December 10, 2025 at 07:00am
Listing Provided by:
Pat Sielski 727-433-8161,
FINE PROPERTIES 941-782-0000,
Christine Rackley 407-803-3664,
FINE PROPERTIES
Source: Stellar MLS,MLS#: A4674778 Originating MLS: Sarasota - Manatee
Originating MLS: Sarasota - Manatee

Tour with a local agent
Facts & features
Interior
Bedrooms & bathrooms
- Bedrooms: 4
- Bathrooms: 3
- Full bathrooms: 3
Primary bedroom
- Features: Ceiling Fan(s), Walk-In Closet(s)
- Level: First
- Area: 364 Square Feet
- Dimensions: 14x26
Bedroom 2
- Features: Built-in Closet
- Level: First
- Area: 156 Square Feet
- Dimensions: 12x13
Bedroom 3
- Features: Built-in Closet
- Level: First
- Area: 156 Square Feet
- Dimensions: 12x13
Bedroom 4
- Features: Walk-In Closet(s)
- Level: First
- Area: 144 Square Feet
- Dimensions: 12x12
Primary bathroom
- Features: Dual Sinks, En Suite Bathroom, Exhaust Fan, Tub with Separate Shower Stall, Water Closet/Priv Toilet, Walk-In Closet(s)
- Level: First
- Area: 238 Square Feet
- Dimensions: 14x17
Dining room
- Level: First
- Area: 255 Square Feet
- Dimensions: 17x15
Kitchen
- Features: Pantry
- Level: First
- Area: 336 Square Feet
- Dimensions: 16x21
Living room
- Features: Ceiling Fan(s)
- Level: First
- Area: 285 Square Feet
- Dimensions: 15x19
Office
- Level: First
- Area: 156 Square Feet
- Dimensions: 12x13
Heating
- Central, Electric
Cooling
- Central Air
Appliances
- Included: Oven, Cooktop, Dishwasher, Disposal, Dryer, Exhaust Fan, Gas Water Heater, Microwave, Range Hood, Washer, Water Filtration System
- Laundry: Gas Dryer Hookup, Laundry Room
Features
- Ceiling Fan(s), High Ceilings, Living Room/Dining Room Combo, Open Floorplan, Solid Surface Counters, Solid Wood Cabinets, Tray Ceiling(s), Walk-In Closet(s)
- Flooring: Carpet, Ceramic Tile
- Doors: Outdoor Grill, Outdoor Kitchen, Sliding Doors
- Windows: Double Pane Windows, Shades, Hurricane Shutters
- Has fireplace: No
Interior area
- Total structure area: 4,329
- Total interior livable area: 2,914 sqft
Video & virtual tour
Property
Parking
- Total spaces: 3
- Parking features: Garage - Attached
- Attached garage spaces: 3
Features
- Levels: One
- Stories: 1
- Patio & porch: Enclosed
- Exterior features: Irrigation System, Lighting, Outdoor Grill, Outdoor Kitchen, Rain Gutters
- Has private pool: Yes
- Pool features: Heated, Salt Water
- Has spa: Yes
- Spa features: Above Ground
- Has view: Yes
- View description: Water, Pond
- Has water view: Yes
- Water view: Water,Pond
Lot
- Size: 9,749 Square Feet
- Residential vegetation: Trees/Landscaped
Details
- Parcel number: 497332659
- Zoning: RES
- Special conditions: None
Construction
Type & style
- Home type: SingleFamily
- Property subtype: Single Family Residence
Materials
- Block
- Foundation: Slab
- Roof: Shingle
Condition
- New construction: No
- Year built: 2023
Utilities & green energy
- Sewer: Public Sewer
- Water: Public
- Utilities for property: Public
Community & HOA
Community
- Features: Clubhouse, Dog Park, Fitness Center, Gated Community - No Guard, Golf Carts OK, Irrigation-Reclaimed Water, Pool, Sidewalks
- Security: Gated Community, Smoke Detector(s)
- Subdivision: CANOE CREEK PH III
HOA
- Has HOA: Yes
- Amenities included: Pickleball Court(s), Trail(s)
- Services included: Community Pool, Reserve Fund, Maintenance Grounds, Manager
- HOA fee: $254 monthly
- HOA name: Castle Group/Todd Gregory
- HOA phone: 941-263-2150
- Pet fee: $0 monthly
Location
- Region: Parrish
Financial & listing details
- Price per square foot: $326/sqft
- Annual tax amount: $5,160
- Date on market: 12/9/2025
- Cumulative days on market: 3 days
- Listing terms: Cash,Conventional,FHA,USDA Loan
- Ownership: Fee Simple
- Total actual rent: 0
- Road surface type: Paved
Estimated market value
$924,800
$879,000 - $971,000
$3,290/mo
Price history
Price history
| Date | Event | Price |
|---|---|---|
| 12/10/2025 | Listed for sale | $949,900+4.1%$326/sqft |
Source: | ||
| 3/12/2024 | Sold | $912,477-0.1%$313/sqft |
Source: | ||
| 1/23/2024 | Pending sale | $912,990$313/sqft |
Source: | ||
| 10/17/2023 | Listed for sale | $912,990$313/sqft |
Source: | ||
Public tax history
Public tax history
Tax history is unavailable.BuyAbility℠ payment
Est. payment
$6,327/mo
Principal & interest
$4585
Property taxes
$1156
Other costs
$586
Climate risks
Neighborhood: 34219
Nearby schools
GreatSchools rating
- 8/10Annie Lucy Williams Elementary SchoolGrades: PK-5Distance: 3.5 mi
- 4/10Parrish Community High SchoolGrades: Distance: 3.6 mi
- 4/10Buffalo Creek Middle SchoolGrades: 6-8Distance: 6.2 mi
Schools provided by the listing agent
- Elementary: Annie Lucy Williams Elementary
- Middle: Buffalo Creek Middle
- High: Parrish Community High
Source: Stellar MLS. This data may not be complete. We recommend contacting the local school district to confirm school assignments for this home.
- Loading
- Loading
