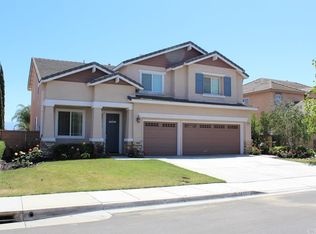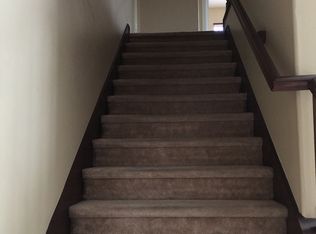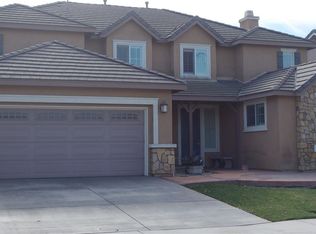Sold for $911,000 on 10/18/23
Listing Provided by:
Edwin Rusli DRE #01375756 909-610-5716,
A Plus Realtors
Bought with: James Cottrell, Broker
$911,000
14375 Pointer Loop, Corona, CA 92880
4beds
2,908sqft
Single Family Residence
Built in 2005
6,534 Square Feet Lot
$933,600 Zestimate®
$313/sqft
$3,610 Estimated rent
Home value
$933,600
$887,000 - $980,000
$3,610/mo
Zestimate® history
Loading...
Owner options
Explore your selling options
What's special
Welcome to this exceptional, well-loved home located in the highly sought-after City of Eastvale. This two-story home boasts an open floorplan with 4 spacious bedrooms, a Huge Bonus Room, spacious formal living, and a formal dining room. The three bathrooms have all been remodeled to give a modern look. The upgraded master bathroom features marble flooring, a backsplash, and a shower stall. The huge gourmet kitchen features quartzite countertops, a double oven, stainless appliances, and an oversized island perfect for entertaining or family dinners. The family room, which has a fireplace and a casual dining area, is adjacent to the kitchen. A modest office with a built-in desk is located off the kitchen. The downstairs full bathroom is ideal for guests and is adjacent to the indoor laundry room, which leads to a 3-car garage with epoxy floor coating. The backyard contains an Aluma Wood patio covered with a ceiling fan and a built-in electrical outlet. Upstairs the spacious master suite features a double-door entry, his and hers walk-in closets, and an oversized and separate tub and shower. Round out the upstairs with 3 spacious bedrooms and a full bath with dual vanity sinks. The huge bonus room is large enough to create a 5th bedroom and still maintain a cozy loft or office space. Very desirable location w/easy access to the 15/60/71/91 freeways, close to parks, and shopping centers, where you will find everything from the grocery store, gym, and banks. Don’t miss out on the opportunity of this captivating home.
Zillow last checked: 8 hours ago
Listing updated: October 19, 2023 at 10:37am
Listing Provided by:
Edwin Rusli DRE #01375756 909-610-5716,
A Plus Realtors
Bought with:
James Cottrell, DRE #01445984
James Cottrell, Broker
Source: CRMLS,MLS#: PW23167204 Originating MLS: California Regional MLS
Originating MLS: California Regional MLS
Facts & features
Interior
Bedrooms & bathrooms
- Bedrooms: 4
- Bathrooms: 3
- Full bathrooms: 3
- Main level bathrooms: 1
Heating
- Central
Cooling
- Central Air
Appliances
- Included: Double Oven, Dishwasher, Gas Cooktop, Microwave, Water Heater
- Laundry: Washer Hookup, Gas Dryer Hookup, Inside, Laundry Room
Features
- Block Walls, Ceiling Fan(s), Crown Molding, Separate/Formal Dining Room, Eat-in Kitchen, High Ceilings, Pantry, Recessed Lighting, All Bedrooms Up, Walk-In Pantry, Walk-In Closet(s)
- Flooring: Carpet, Tile
- Has fireplace: Yes
- Fireplace features: Family Room
- Common walls with other units/homes: 2+ Common Walls
Interior area
- Total interior livable area: 2,908 sqft
Property
Parking
- Total spaces: 3
- Parking features: Door-Multi, Direct Access, Driveway, Garage Faces Front, Garage, Garage Door Opener
- Attached garage spaces: 3
Features
- Levels: Two
- Stories: 2
- Entry location: Front Door
- Patio & porch: Covered
- Pool features: None
- Spa features: None
- Has view: Yes
- View description: None
Lot
- Size: 6,534 sqft
- Features: Back Yard, Front Yard, Landscaped, Level
Details
- Parcel number: 130550019
- Zoning: R-4
- Special conditions: Standard
Construction
Type & style
- Home type: SingleFamily
- Architectural style: Contemporary
- Property subtype: Single Family Residence
- Attached to another structure: Yes
Materials
- Stucco
Condition
- Updated/Remodeled
- New construction: No
- Year built: 2005
Utilities & green energy
- Electric: 220 Volts in Garage
- Sewer: Public Sewer
- Water: Public
- Utilities for property: Cable Connected, Electricity Connected, Natural Gas Connected, Phone Connected, Sewer Connected, Water Connected
Community & neighborhood
Community
- Community features: Curbs, Street Lights, Sidewalks
Location
- Region: Corona
HOA & financial
HOA
- Has HOA: Yes
- HOA fee: $16 monthly
- Amenities included: Other
- Association name: Riverglen Maintenance
- Association phone: 951-279-3934
Other
Other facts
- Listing terms: Cash,Cash to New Loan
- Road surface type: Paved
Price history
| Date | Event | Price |
|---|---|---|
| 10/18/2023 | Sold | $911,000+1.3%$313/sqft |
Source: | ||
| 9/23/2023 | Pending sale | $899,000$309/sqft |
Source: | ||
| 9/18/2023 | Contingent | $899,000$309/sqft |
Source: | ||
| 9/15/2023 | Listed for sale | $899,000+91.7%$309/sqft |
Source: | ||
| 9/2/2014 | Sold | $469,000+26.8%$161/sqft |
Source: Public Record Report a problem | ||
Public tax history
| Year | Property taxes | Tax assessment |
|---|---|---|
| 2025 | $13,193 +0.9% | $929,219 +2% |
| 2024 | $13,075 +36.8% | $911,000 +52.9% |
| 2023 | $9,558 +1.1% | $595,710 +2% |
Find assessor info on the county website
Neighborhood: 92880
Nearby schools
GreatSchools rating
- 7/10Ronald Reagan ElementaryGrades: K-6Distance: 0.4 mi
- 8/10Dr. Augustine Ramirez Intermediate SchoolGrades: 7-8Distance: 1.5 mi
- 9/10Eleanor Roosevelt High SchoolGrades: 9-12Distance: 1.8 mi
Schools provided by the listing agent
- Elementary: Ronald Reagan
- Middle: Ramirez
- High: Eleanor Roosevelt
Source: CRMLS. This data may not be complete. We recommend contacting the local school district to confirm school assignments for this home.
Get a cash offer in 3 minutes
Find out how much your home could sell for in as little as 3 minutes with a no-obligation cash offer.
Estimated market value
$933,600
Get a cash offer in 3 minutes
Find out how much your home could sell for in as little as 3 minutes with a no-obligation cash offer.
Estimated market value
$933,600


