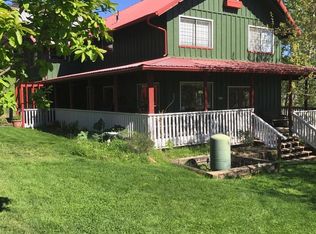Closed
$856,500
14375 Antioch Rd, White City, OR 97503
2beds
2baths
2,088sqft
Single Family Residence
Built in 1995
8.58 Acres Lot
$830,700 Zestimate®
$410/sqft
$2,025 Estimated rent
Home value
$830,700
$781,000 - $881,000
$2,025/mo
Zestimate® history
Loading...
Owner options
Explore your selling options
What's special
Custom built log home on 8.58 fully fenced acres. Abounding views of the Tablerocks, Mt McLoughlin and Mt Ashland. Attention to detail is apparent in this one of a kind home. Welcoming porch with open log beams , tongue and grooved ceilings, with views of open pastures and mountains. French doors lead into living room with vaulted ceiling and archway of natural logs opens into kitchen and dining area. The home has maple hardwood and italian tile floors. Kitchen has granite counters, pull out shelves, pantry, dining area plus a breakfast nook. Den/TV room is off of dining area. Primary includes soaking tub, walk-in closet, walk-in shower and french doors out to porch. 2nd bedroom is nicely sized. Front bath has walk in shower, tile floor and ample storage. Mature landscape with sprinkler system.
Zillow last checked: 8 hours ago
Listing updated: November 06, 2024 at 07:31pm
Listed by:
Barbara Spees Realty 541-890-2447
Bought with:
Barbara Spees Realty
Source: Oregon Datashare,MLS#: 220162344
Facts & features
Interior
Bedrooms & bathrooms
- Bedrooms: 2
- Bathrooms: 2
Heating
- Forced Air, Heat Pump
Cooling
- Central Air, Heat Pump
Appliances
- Included: Dishwasher, Dryer, Microwave, Oven, Range, Refrigerator, Washer, Water Heater
Features
- Ceiling Fan(s), Granite Counters, Pantry, Primary Downstairs, Soaking Tub, Vaulted Ceiling(s), Walk-In Closet(s)
- Flooring: Hardwood, Tile
- Windows: Double Pane Windows, Wood Frames
- Has fireplace: No
- Common walls with other units/homes: No Common Walls
Interior area
- Total structure area: 2,088
- Total interior livable area: 2,088 sqft
Property
Parking
- Total spaces: 2
- Parking features: Concrete, Garage Door Opener, Gravel, RV Access/Parking
- Garage spaces: 2
Features
- Levels: One
- Stories: 1
- Fencing: Fenced
- Has view: Yes
- View description: Mountain(s), Territorial
Lot
- Size: 8.58 Acres
- Features: Landscaped, Sprinkler Timer(s)
Details
- Additional structures: Storage
- Parcel number: 10155525
- Zoning description: EFU
- Special conditions: Standard
Construction
Type & style
- Home type: SingleFamily
- Architectural style: Log
- Property subtype: Single Family Residence
Materials
- Log
- Foundation: Concrete Perimeter
- Roof: Tile
Condition
- New construction: No
- Year built: 1995
Utilities & green energy
- Sewer: Septic Tank, Standard Leach Field
- Water: Well
Community & neighborhood
Security
- Security features: Carbon Monoxide Detector(s), Smoke Detector(s)
Location
- Region: White City
Other
Other facts
- Listing terms: Cash,Conventional
- Road surface type: Gravel
Price history
| Date | Event | Price |
|---|---|---|
| 6/13/2023 | Sold | $856,500-14.3%$410/sqft |
Source: | ||
| 5/6/2023 | Pending sale | $999,999$479/sqft |
Source: | ||
| 4/18/2023 | Listed for sale | $999,999$479/sqft |
Source: | ||
Public tax history
| Year | Property taxes | Tax assessment |
|---|---|---|
| 2024 | $4,688 +3.4% | $380,800 +3% |
| 2023 | $4,534 +2.1% | $369,710 |
| 2022 | $4,440 +2.9% | $369,710 +3% |
Find assessor info on the county website
Neighborhood: 97503
Nearby schools
GreatSchools rating
- 6/10Sams Valley Elementary SchoolGrades: K-5Distance: 2.2 mi
- 5/10Hanby Middle SchoolGrades: 6-8Distance: 9.5 mi
- 3/10Crater Renaissance AcademyGrades: 9-12Distance: 9.6 mi
Get pre-qualified for a loan
At Zillow Home Loans, we can pre-qualify you in as little as 5 minutes with no impact to your credit score.An equal housing lender. NMLS #10287.
