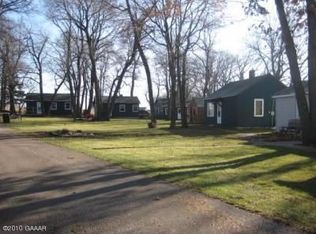Closed
$535,000
14370 Lakes Rd NW, Brandon, MN 56315
5beds
2,208sqft
Single Family Residence
Built in 1967
0.78 Acres Lot
$561,700 Zestimate®
$242/sqft
$2,160 Estimated rent
Home value
$561,700
$517,000 - $612,000
$2,160/mo
Zestimate® history
Loading...
Owner options
Explore your selling options
What's special
Enjoy Lake Life in this fully remodeled Lake Moses home on a large ¾ acre lot. This year-round lake home has superb water clarity of 10.5 feet, hard sandy bottom lakeshore, and is conveniently located on a paved road. The home has many quality features including: granite countertops in the kitchen+bathroom's+laundry, 2 tiled showers, 2 fireplaces with stone veneers, tiled backsplash, stainless steel appliances, and lower level wet bar with 2nd fridge and kegerator. The remodel in 2017 includes: new cabinets and millwork, windows, flooring, adding ductwork + forced air furnace + central air, stamped concrete patio + sidewalks, retaining walls, stairs to the lakeshore, and a new roof installed last fall. Bonus features include 3 bedrooms on the main level, walk-out basement, storage shed, and 24’ x 14’ man cave great for entertaining with a patio door out to the lake and the home has the wiring in place for a lake-side hot tub and generator connection. New Septic in 2013!
Zillow last checked: 8 hours ago
Listing updated: May 06, 2025 at 11:26am
Listed by:
Jacob Imdieke 320-491-7157,
Central MN Realty LLC
Bought with:
Heidi Herda
eXp Realty
Source: NorthstarMLS as distributed by MLS GRID,MLS#: 6495498
Facts & features
Interior
Bedrooms & bathrooms
- Bedrooms: 5
- Bathrooms: 2
- Full bathrooms: 1
- 3/4 bathrooms: 1
Bedroom 1
- Level: Main
- Area: 120 Square Feet
- Dimensions: 12X10
Bedroom 2
- Level: Main
- Area: 121 Square Feet
- Dimensions: 11X11
Bedroom 3
- Level: Main
- Area: 108 Square Feet
- Dimensions: 12X9
Bedroom 4
- Level: Lower
- Area: 132 Square Feet
- Dimensions: 11x12
Bedroom 5
- Level: Lower
- Area: 140 Square Feet
- Dimensions: 10X14
Bonus room
- Level: Main
- Area: 252 Square Feet
- Dimensions: 21X12
Dining room
- Level: Main
- Area: 99 Square Feet
- Dimensions: 11X9
Family room
- Level: Lower
- Area: 264 Square Feet
- Dimensions: 22X12
Kitchen
- Level: Main
- Area: 99 Square Feet
- Dimensions: 11X9
Living room
- Level: Main
- Area: 228 Square Feet
- Dimensions: 19X12
Heating
- Forced Air
Cooling
- Central Air
Appliances
- Included: Dryer, Exhaust Fan, Range, Refrigerator, Washer, Water Softener Owned
Features
- Basement: Block,Finished,Full,Walk-Out Access
- Number of fireplaces: 2
- Fireplace features: Family Room, Gas, Living Room, Stone
Interior area
- Total structure area: 2,208
- Total interior livable area: 2,208 sqft
- Finished area above ground: 1,440
- Finished area below ground: 1,051
Property
Parking
- Total spaces: 2
- Parking features: Attached, Asphalt
- Attached garage spaces: 2
- Details: Garage Dimensions (28x24), Garage Door Height (7), Garage Door Width (16)
Accessibility
- Accessibility features: None
Features
- Levels: One
- Stories: 1
- Fencing: Partial
- Waterfront features: Lake Front, Waterfront Num(21024500), Lake Bottom(Sand), Lake Acres(823), Lake Depth(32)
- Body of water: Moses
- Frontage length: Water Frontage: 263
Lot
- Size: 0.78 Acres
- Features: Accessible Shoreline, Many Trees
Details
- Additional structures: Storage Shed
- Foundation area: 1104
- Parcel number: 390182000
- Zoning description: Residential-Single Family
- Other equipment: Fuel Tank - Owned
Construction
Type & style
- Home type: SingleFamily
- Property subtype: Single Family Residence
Materials
- Fiber Cement, Engineered Wood
- Roof: Asphalt
Condition
- Age of Property: 58
- New construction: No
- Year built: 1967
Utilities & green energy
- Electric: Circuit Breakers
- Gas: Propane
- Sewer: Private Sewer
- Water: Well
Community & neighborhood
Location
- Region: Brandon
HOA & financial
HOA
- Has HOA: No
Price history
| Date | Event | Price |
|---|---|---|
| 4/5/2024 | Sold | $535,000+0%$242/sqft |
Source: | ||
| 3/11/2024 | Pending sale | $534,900$242/sqft |
Source: | ||
| 2/28/2024 | Listed for sale | $534,900-2.7%$242/sqft |
Source: | ||
| 12/20/2023 | Listing removed | -- |
Source: | ||
| 6/20/2023 | Listed for sale | $549,900-2.7%$249/sqft |
Source: | ||
Public tax history
| Year | Property taxes | Tax assessment |
|---|---|---|
| 2025 | $4,056 +4% | $504,600 +5.1% |
| 2024 | $3,900 +31.5% | $480,100 +12.3% |
| 2023 | $2,966 +2.2% | $427,500 +39.3% |
Find assessor info on the county website
Neighborhood: 56315
Nearby schools
GreatSchools rating
- 9/10Evansville ElementaryGrades: 2-5Distance: 6.2 mi
- 8/10Brandon-Evansville Middle SchoolGrades: 6-8Distance: 6.9 mi
- 8/10Brandon-Evansville High SchoolGrades: 9-12Distance: 6.8 mi
Get pre-qualified for a loan
At Zillow Home Loans, we can pre-qualify you in as little as 5 minutes with no impact to your credit score.An equal housing lender. NMLS #10287.
