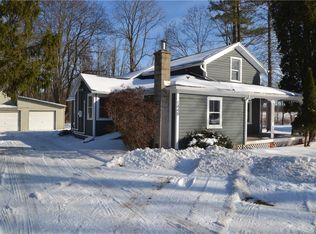Closed
$310,000
1437 Wilson Rd, Macedon, NY 14502
3beds
1,720sqft
Farm, Single Family Residence
Built in 1890
0.66 Acres Lot
$342,100 Zestimate®
$180/sqft
$2,354 Estimated rent
Home value
$342,100
$281,000 - $417,000
$2,354/mo
Zestimate® history
Loading...
Owner options
Explore your selling options
What's special
IMMACULATE stunning farmhouse style property offers the perfect blend of comfort and style. Country Roads take me home to this "back road" gem but located just off the main road near shops and restaurants too! This meticulously maintained & beautifully modern renovated home features a spacious, updated interior with all-new electrical systems, ensuring peace of mind and efficiency for years to come. The heart of the home is the inviting living space that opens directly onto a spacious front porch – an ideal spot for relaxing or entertaining guests. The 3rd floor loft offers added living or office space too! Out back, you'll find a serene pool area, perfect for enjoying sunny days or unwinding after a long day. The expansive pool deck is surrounded by lush landscaping, creating a private oasis right in your own backyard. Don’t miss this opportunity to own a home that combines convenience, modern updates, and outdoor living at its finest. Schedule your tour today! Square footage is per the seller. Open House Sun 08/11 11-12:30 Delayed w/ offers due 08/13 - 12pm
Zillow last checked: 8 hours ago
Listing updated: October 15, 2024 at 10:27am
Listed by:
Tracy Lynn Zornow 315-573-2522,
Empire Realty Group
Bought with:
Robert J. Graham V, 10401339611
Tru Agent Real Estate
Source: NYSAMLSs,MLS#: R1557353 Originating MLS: Rochester
Originating MLS: Rochester
Facts & features
Interior
Bedrooms & bathrooms
- Bedrooms: 3
- Bathrooms: 2
- Full bathrooms: 1
- 1/2 bathrooms: 1
- Main level bathrooms: 1
Heating
- Gas, Forced Air
Appliances
- Included: Dryer, Dishwasher, Electric Oven, Electric Range, Gas Water Heater, Refrigerator, Washer
- Laundry: Upper Level
Features
- Separate/Formal Dining Room, Separate/Formal Living Room, Country Kitchen
- Flooring: Carpet, Hardwood, Laminate, Tile, Varies
- Basement: Full
- Number of fireplaces: 1
Interior area
- Total structure area: 1,720
- Total interior livable area: 1,720 sqft
Property
Parking
- Total spaces: 1.5
- Parking features: Detached, Garage, Other
- Garage spaces: 1.5
Features
- Stories: 3
- Patio & porch: Deck, Open, Patio, Porch
- Exterior features: Blacktop Driveway, Deck, Pool, Patio
- Pool features: Above Ground
Lot
- Size: 0.66 Acres
- Dimensions: 97 x 233
- Features: Agricultural
Details
- Additional structures: Shed(s), Storage
- Parcel number: 54300006111100004935980000
- Special conditions: Standard
Construction
Type & style
- Home type: SingleFamily
- Architectural style: Colonial,Farmhouse
- Property subtype: Farm, Single Family Residence
Materials
- Vinyl Siding
- Foundation: Stone
- Roof: Asphalt
Condition
- Resale
- Year built: 1890
Utilities & green energy
- Sewer: Septic Tank
- Water: Connected, Public
- Utilities for property: Water Connected
Community & neighborhood
Location
- Region: Macedon
Other
Other facts
- Listing terms: Cash,Conventional,FHA,USDA Loan,VA Loan
Price history
| Date | Event | Price |
|---|---|---|
| 10/11/2024 | Sold | $310,000+3.4%$180/sqft |
Source: | ||
| 9/9/2024 | Pending sale | $299,900$174/sqft |
Source: | ||
| 8/27/2024 | Listed for sale | $299,900$174/sqft |
Source: | ||
| 8/17/2024 | Pending sale | $299,900$174/sqft |
Source: | ||
| 8/16/2024 | Contingent | $299,900$174/sqft |
Source: | ||
Public tax history
| Year | Property taxes | Tax assessment |
|---|---|---|
| 2024 | -- | $169,000 |
| 2023 | -- | $169,000 |
| 2022 | -- | $169,000 +31.4% |
Find assessor info on the county website
Neighborhood: 14502
Nearby schools
GreatSchools rating
- 4/10Palmyra Macedon Intermediate SchoolGrades: 3-5Distance: 2.4 mi
- 4/10Palmyra Macedon Middle SchoolGrades: 6-8Distance: 5.4 mi
- 7/10Palmyra Macedon Senior High SchoolGrades: 9-12Distance: 5.3 mi
Schools provided by the listing agent
- District: Palmyra-Macedon
Source: NYSAMLSs. This data may not be complete. We recommend contacting the local school district to confirm school assignments for this home.
