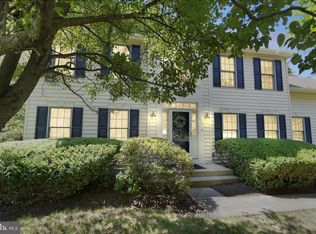Welcome home to this stunning brick front colonial located in the sought after community of Fairfield at Farmview. Located within just minutes of the Makefield Highlands Golf Club, the Delaware canal towpath, downtown Yardley & Newtown and Route 95 this impressive 5 bedroom 2.5 bath home is completely remodeled inside and out!! Enter through the new front door with sidelights into the soaring 2-story foyer flanked by spacious living and dining rooms and renovated half bath. The newly remodeled kitchen with custom cabinetry, quartz counter tops, tumbled marble back splash and stainless steel appliances opens to the family room with brick wood-burning fireplace and bay window. Master suite includes stunning NEW spa-like master bath with double sink marble top vanity, custom cabinetry, mirrors with storage, over-sized shower with designer tiles, slipper tub and water closet. Expansive MBR also features a dressing area with marble top vanity, His/Her walk-in closets with organizers, ceiling fan and tray ceiling. Four more nice sized bedrooms and an updated hall bath complete the 2nd floor. NEW Roof, AC & Furnace. Newer garage doors, AC coil and carpeting. Enjoy outdoor entertaining and family gatherings on the paver patio overlooking the private, fenced rear yard backing up to preserved woodlands. All this plus Pennsbury School District! This home is a 10! Seller offering $5000 towards closing costs!
This property is off market, which means it's not currently listed for sale or rent on Zillow. This may be different from what's available on other websites or public sources.

