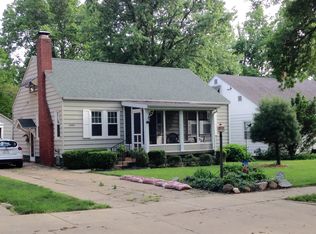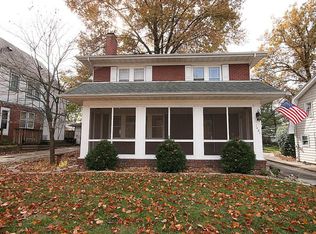Sold for $172,400
$172,400
1437 W Riverview Ave, Decatur, IL 62522
4beds
1,919sqft
Single Family Residence
Built in 1933
7,840.8 Square Feet Lot
$188,200 Zestimate®
$90/sqft
$1,646 Estimated rent
Home value
$188,200
$177,000 - $199,000
$1,646/mo
Zestimate® history
Loading...
Owner options
Explore your selling options
What's special
Step through the arched front alcove of this all brick home and the first thing you'll notice are the gleaming wood floors and the abundance of sunlight pouring the the many windows! The main floor offers an inviting living room with a woodburning fireplace, spacious dining room with built-ins, galley kitchen and 2 bedrooms. Up the stairs you will find 2 bedrooms with a tucked away space for a reading nook or office and a walk-in attic for extra storage. The full, unfinished basement provides extra storage, workshop space and half bath. Down the drive is a 2-car detached garage, lattice enclosed deck for privacy and the private backyard. This home has so many West-End charm details that you won't want to miss!
Garage roof and decking updated 2022. All appliances, including washer/dryer, stay and any/all furniture is available to purchase with sale.
Zillow last checked: 8 hours ago
Listing updated: July 06, 2023 at 09:14am
Listed by:
Junette Randol 217-875-8081,
Glenda Williamson Realty
Bought with:
Brenda Hite, 475126666
Brinkoetter REALTORS®
Source: CIBR,MLS#: 6227303 Originating MLS: Central Illinois Board Of REALTORS
Originating MLS: Central Illinois Board Of REALTORS
Facts & features
Interior
Bedrooms & bathrooms
- Bedrooms: 4
- Bathrooms: 3
- Full bathrooms: 2
- 1/2 bathrooms: 1
Bedroom
- Description: Flooring: Hardwood
- Level: Main
Bedroom
- Description: Flooring: Hardwood
- Level: Main
Bedroom
- Description: Flooring: Hardwood
- Level: Upper
Bedroom
- Description: Flooring: Hardwood
- Level: Upper
Dining room
- Description: Flooring: Hardwood
- Level: Main
Other
- Description: Flooring: Ceramic Tile
- Level: Main
Other
- Description: Flooring: Vinyl
- Level: Upper
Half bath
- Level: Basement
Kitchen
- Description: Flooring: Ceramic Tile
- Level: Main
Living room
- Description: Flooring: Hardwood
- Level: Main
Office
- Description: Flooring: Hardwood
- Level: Main
Heating
- Forced Air, Gas
Cooling
- Central Air, Whole House Fan
Appliances
- Included: Dryer, Dishwasher, Gas Water Heater, Microwave, Oven, Range, Refrigerator, Washer
Features
- Fireplace, Main Level Primary, Pantry, Workshop
- Windows: Replacement Windows
- Basement: Unfinished,Full
- Number of fireplaces: 1
- Fireplace features: Wood Burning
Interior area
- Total structure area: 1,919
- Total interior livable area: 1,919 sqft
- Finished area above ground: 1,919
- Finished area below ground: 0
Property
Parking
- Total spaces: 2
- Parking features: Detached, Garage
- Garage spaces: 2
Features
- Levels: One and One Half
- Patio & porch: Deck, Front Porch
- Exterior features: Workshop
Lot
- Size: 7,840 sqft
Details
- Parcel number: 041216451009
- Zoning: RES
- Special conditions: None
Construction
Type & style
- Home type: SingleFamily
- Architectural style: Other
- Property subtype: Single Family Residence
Materials
- Brick
- Foundation: Basement
- Roof: Shingle
Condition
- Year built: 1933
Utilities & green energy
- Sewer: Public Sewer
- Water: Public
Community & neighborhood
Security
- Security features: Security System
Location
- Region: Decatur
- Subdivision: University Place 2nd Add
Other
Other facts
- Road surface type: Concrete
Price history
| Date | Event | Price |
|---|---|---|
| 6/30/2023 | Sold | $172,400$90/sqft |
Source: | ||
| 6/13/2023 | Pending sale | $172,400$90/sqft |
Source: | ||
| 5/23/2023 | Contingent | $172,400$90/sqft |
Source: | ||
| 5/19/2023 | Listed for sale | $172,400+32.6%$90/sqft |
Source: | ||
| 5/27/2022 | Sold | $130,000$68/sqft |
Source: | ||
Public tax history
| Year | Property taxes | Tax assessment |
|---|---|---|
| 2024 | $3,490 +1.5% | $42,048 +3.7% |
| 2023 | $3,440 +45.1% | $40,560 +39% |
| 2022 | $2,371 +8.4% | $29,184 +7.1% |
Find assessor info on the county website
Neighborhood: 62522
Nearby schools
GreatSchools rating
- 2/10Dennis Lab SchoolGrades: PK-8Distance: 0.3 mi
- 2/10Macarthur High SchoolGrades: 9-12Distance: 1.2 mi
- 2/10Eisenhower High SchoolGrades: 9-12Distance: 2.5 mi
Schools provided by the listing agent
- District: Decatur Dist 61
Source: CIBR. This data may not be complete. We recommend contacting the local school district to confirm school assignments for this home.
Get pre-qualified for a loan
At Zillow Home Loans, we can pre-qualify you in as little as 5 minutes with no impact to your credit score.An equal housing lender. NMLS #10287.

