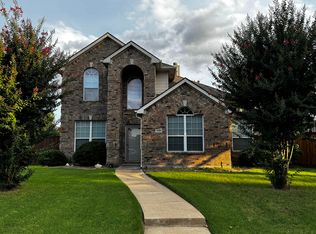Well-Appointed 5-Bedroom Home in Sought-After Allen ISD! This spacious, beautifully designed 5-bedroom, 4-bath home offers a functional, flexible layout perfect for everyday living and entertaining. The main floor features a luxurious primary suite and a private guest room with a full bath ideal for multigenerational living or visiting guests. Enjoy an open-concept kitchen equipped with granite countertops, stainless steel appliances, and a large island that flows seamlessly into the impressive two-story family room, complete with a striking stone fireplace. Upstairs, you'll find three additional bedrooms, two full baths including a Jack and Jill and a generous bonus room with French doors, perfect for a media room, game room, or home office. Step outside to the covered patio outfitted with a ceiling fan, built-in speakers, and a natural gas grill an entertainer's dream. Located in highly-rated Allen ISD, this home combines style, space, and function in one of the area's most desirable communities.
Public Driving Directions: GPS
12 month lease
House for rent
$3,495/mo
1437 Tudor Dr, Allen, TX 75013
5beds
3,184sqft
Price may not include required fees and charges.
Single family residence
Available now
Cats, small dogs OK
Central air
Hookups laundry
Attached garage parking
-- Heating
What's special
Stone fireplaceHome officeNatural gas grillStainless steel appliancesBonus roomGranite countertopsCovered patio
- 9 days
- on Zillow |
- -- |
- -- |
Travel times
Looking to buy when your lease ends?
Consider a first-time homebuyer savings account designed to grow your down payment with up to a 6% match & 4.15% APY.
Facts & features
Interior
Bedrooms & bathrooms
- Bedrooms: 5
- Bathrooms: 4
- Full bathrooms: 4
Cooling
- Central Air
Appliances
- Included: Dishwasher, Microwave, Oven, WD Hookup
- Laundry: Hookups
Features
- WD Hookup
- Flooring: Carpet, Hardwood, Tile
Interior area
- Total interior livable area: 3,184 sqft
Property
Parking
- Parking features: Attached
- Has attached garage: Yes
- Details: Contact manager
Details
- Parcel number: R94360AA00801
Construction
Type & style
- Home type: SingleFamily
- Property subtype: Single Family Residence
Community & HOA
Location
- Region: Allen
Financial & listing details
- Lease term: 1 Year
Price history
| Date | Event | Price |
|---|---|---|
| 6/23/2025 | Listed for rent | $3,495$1/sqft |
Source: Zillow Rentals | ||
| 4/29/2014 | Listing removed | $339,000$106/sqft |
Source: Ebby Halliday Realtors #12122743 | ||
| 4/13/2014 | Listed for sale | $339,000$106/sqft |
Source: Ebby Halliday Realtors #12122743 | ||
| 4/12/2014 | Sold | -- |
Source: Agent Provided | ||
![[object Object]](https://photos.zillowstatic.com/fp/7f0cbe2b40b747cfc08492ef764a80fa-p_i.jpg)
