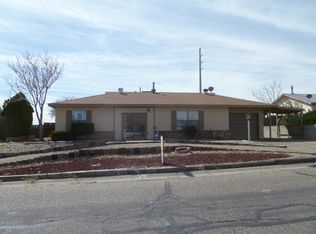Sold
Price Unknown
1437 Spur Rd SE, Rio Rancho, NM 87124
3beds
1,287sqft
Single Family Residence
Built in 1996
0.29 Acres Lot
$-- Zestimate®
$--/sqft
$2,005 Estimated rent
Home value
Not available
Estimated sales range
Not available
$2,005/mo
Zestimate® history
Loading...
Owner options
Explore your selling options
What's special
NEW PRICE IMPROVEMENT!! Welcome to this beautifully maintained 3 bedroom, 2 bathroom home nestled on .29AC lot, perfect for comfortable living & outdoor enjoyment. Step inside to find a bright and inviting interior featuring laminate wood flooring throughout & an open-concept living space ideal for entertaining.The updated kitchen is equipped with newer SS appliances and great bar offering both style and functionality for the home chef. Natural light pours in, creating a warm and cheerful atmosphere in every room. Enjoy the convenience of a 2car garage & the added bonus of backyard access ideal for RV parking, gardening, pool or future expansion. With plenty of space both inside and out, this property is a rare find that combines modern updates with room to grow.
Zillow last checked: 8 hours ago
Listing updated: September 04, 2025 at 01:48pm
Listed by:
Geraldine K Gonzales 505-270-0335,
Realty One of New Mexico
Bought with:
Leticia Veloz, REC20250601
Sol A Sol Real Estate LLC
Source: SWMLS,MLS#: 1087293
Facts & features
Interior
Bedrooms & bathrooms
- Bedrooms: 3
- Bathrooms: 2
- Full bathrooms: 1
- 3/4 bathrooms: 1
Primary bedroom
- Level: Main
- Area: 163.8
- Dimensions: 10.5 x 15.6
Bedroom 2
- Level: Main
- Area: 109.18
- Dimensions: 10.6 x 10.3
Bedroom 3
- Level: Main
- Area: 93.83
- Dimensions: 9.11 x 10.3
Kitchen
- Level: Main
- Area: 236.3
- Dimensions: 17 x 13.9
Living room
- Level: Main
- Area: 250.48
- Dimensions: 20.2 x 12.4
Heating
- Central, Forced Air
Cooling
- Evaporative Cooling
Appliances
- Included: Dryer, Dishwasher, Free-Standing Electric Range, Refrigerator, Washer
- Laundry: Electric Dryer Hookup
Features
- Breakfast Bar, Cathedral Ceiling(s), Dual Sinks, Country Kitchen, Main Level Primary, Shower Only, Skylights, Separate Shower
- Flooring: Laminate, Tile
- Windows: Double Pane Windows, Insulated Windows, Vinyl, Skylight(s)
- Has basement: No
- Has fireplace: No
Interior area
- Total structure area: 1,287
- Total interior livable area: 1,287 sqft
Property
Parking
- Total spaces: 2
- Parking features: Garage
- Garage spaces: 2
Features
- Levels: One
- Stories: 1
- Exterior features: Fence, Private Yard
- Fencing: Back Yard,Wall
Lot
- Size: 0.29 Acres
- Features: Lawn, Landscaped
Details
- Additional structures: Shed(s)
- Parcel number: R039434
- Zoning description: R-1
Construction
Type & style
- Home type: SingleFamily
- Property subtype: Single Family Residence
Materials
- Frame, Stucco
- Roof: Pitched,Shingle
Condition
- Resale
- New construction: No
- Year built: 1996
Utilities & green energy
- Sewer: Public Sewer
- Water: Public
- Utilities for property: Electricity Connected, Natural Gas Connected, Sewer Connected, Water Connected
Green energy
- Energy generation: None
Community & neighborhood
Location
- Region: Rio Rancho
Other
Other facts
- Listing terms: Cash,Conventional,FHA,VA Loan
Price history
| Date | Event | Price |
|---|---|---|
| 9/2/2025 | Sold | -- |
Source: | ||
| 8/7/2025 | Pending sale | $315,000$245/sqft |
Source: | ||
| 7/21/2025 | Price change | $315,000-3.1%$245/sqft |
Source: | ||
| 7/4/2025 | Listed for sale | $325,000+81.6%$253/sqft |
Source: | ||
| 4/10/2020 | Sold | -- |
Source: | ||
Public tax history
| Year | Property taxes | Tax assessment |
|---|---|---|
| 2025 | $2,140 -0.3% | $61,327 +3% |
| 2024 | $2,146 +2.6% | $59,540 +3% |
| 2023 | $2,091 +1.9% | $57,806 +3% |
Find assessor info on the county website
Neighborhood: 87124
Nearby schools
GreatSchools rating
- 5/10Puesta Del Sol Elementary SchoolGrades: K-5Distance: 1.3 mi
- 7/10Eagle Ridge Middle SchoolGrades: 6-8Distance: 2.6 mi
- 7/10Rio Rancho High SchoolGrades: 9-12Distance: 2.6 mi
