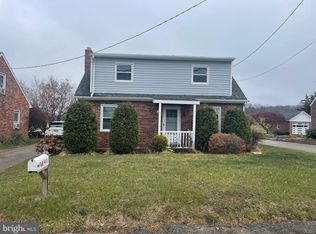Sold for $249,500
$249,500
1437 Seven Valleys Rd, York, PA 17408
2beds
1,397sqft
Single Family Residence
Built in 1950
7,841 Square Feet Lot
$252,800 Zestimate®
$179/sqft
$1,731 Estimated rent
Home value
$252,800
$238,000 - $270,000
$1,731/mo
Zestimate® history
Loading...
Owner options
Explore your selling options
What's special
Nice Brick Cape Cod Single Family Home with lots of updating including large Primary Bedroom & Bath, Granite Counters, & newer kitchen cabinets, Laminate Flooring, Wood Floors , Private backyard with beautiful fish pond backing up to open Church land. Walls sealed in basement, close to market for easy shopping
Zillow last checked: 8 hours ago
Listing updated: July 18, 2025 at 04:02am
Listed by:
Barb Boyer 717-634-0607,
Berkshire Hathaway HomeServices Homesale Realty
Bought with:
Cynthia Forry, RS341244
Berkshire Hathaway HomeServices Homesale Realty
Source: Bright MLS,MLS#: PAYK2079136
Facts & features
Interior
Bedrooms & bathrooms
- Bedrooms: 2
- Bathrooms: 2
- Full bathrooms: 2
- Main level bathrooms: 1
- Main level bedrooms: 1
Primary bedroom
- Level: Upper
- Area: 374 Square Feet
- Dimensions: 22 x 17
Bedroom 1
- Level: Main
- Area: 121 Square Feet
- Dimensions: 11 x 11
Kitchen
- Level: Main
- Area: 272 Square Feet
- Dimensions: 17 x 16
Living room
- Level: Main
- Area: 264 Square Feet
- Dimensions: 22 x 12
Heating
- Hot Water, Heat Pump, Natural Gas, Electric
Cooling
- Ductless, Heat Pump, Electric
Appliances
- Included: Microwave, Dishwasher, Oven/Range - Gas, Refrigerator, Gas Water Heater
- Laundry: In Basement
Features
- Kitchen - Country, Pantry, Primary Bath(s)
- Flooring: Laminate, Wood
- Windows: Double Hung, Energy Efficient, Replacement
- Basement: Full
- Has fireplace: No
Interior area
- Total structure area: 2,234
- Total interior livable area: 1,397 sqft
- Finished area above ground: 1,397
- Finished area below ground: 0
Property
Parking
- Total spaces: 4
- Parking features: Garage Faces Front, Detached, Driveway
- Garage spaces: 1
- Uncovered spaces: 3
Accessibility
- Accessibility features: Accessible Entrance
Features
- Levels: One and One Half
- Stories: 1
- Patio & porch: Deck
- Pool features: None
Lot
- Size: 7,841 sqft
- Features: Pond, Rear Yard
Details
- Additional structures: Above Grade, Below Grade
- Parcel number: 40000GH00810000000
- Zoning: RESIDENTIAL
- Special conditions: Standard
Construction
Type & style
- Home type: SingleFamily
- Architectural style: Cape Cod
- Property subtype: Single Family Residence
Materials
- Brick
- Foundation: Block
Condition
- Very Good
- New construction: No
- Year built: 1950
- Major remodel year: 2021
Utilities & green energy
- Sewer: Public Septic
- Water: Public
- Utilities for property: Natural Gas Available, Sewer Available, Water Available
Community & neighborhood
Location
- Region: York
- Subdivision: York New Salem
- Municipality: NORTH CODORUS TWP
Other
Other facts
- Listing agreement: Exclusive Agency
- Listing terms: Cash,Conventional,FHA,VA Loan
- Ownership: Fee Simple
Price history
| Date | Event | Price |
|---|---|---|
| 7/18/2025 | Sold | $249,500$179/sqft |
Source: | ||
| 6/17/2025 | Pending sale | $249,500$179/sqft |
Source: | ||
| 6/10/2025 | Price change | $249,500-3.9%$179/sqft |
Source: | ||
| 4/7/2025 | Listed for sale | $259,500+11.6%$186/sqft |
Source: | ||
| 2/16/2022 | Listing removed | -- |
Source: | ||
Public tax history
| Year | Property taxes | Tax assessment |
|---|---|---|
| 2025 | $3,285 +1.1% | $97,970 |
| 2024 | $3,250 | $97,970 |
| 2023 | $3,250 +4.4% | $97,970 |
Find assessor info on the county website
Neighborhood: 17408
Nearby schools
GreatSchools rating
- 8/10New Salem El SchoolGrades: K-4Distance: 0.9 mi
- 4/10Spring Grove Area Middle SchoolGrades: 7-8Distance: 4.6 mi
- 6/10Spring Grove Area Senior High SchoolGrades: 9-12Distance: 5 mi
Schools provided by the listing agent
- Middle: Spring Grove Area Intrmd School
- High: Spring Grove Area
- District: Spring Grove Area
Source: Bright MLS. This data may not be complete. We recommend contacting the local school district to confirm school assignments for this home.
Get pre-qualified for a loan
At Zillow Home Loans, we can pre-qualify you in as little as 5 minutes with no impact to your credit score.An equal housing lender. NMLS #10287.
Sell for more on Zillow
Get a Zillow Showcase℠ listing at no additional cost and you could sell for .
$252,800
2% more+$5,056
With Zillow Showcase(estimated)$257,856
