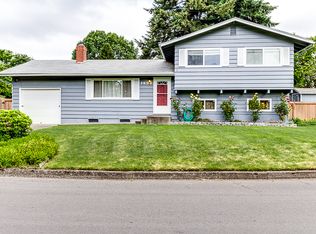Sold
$372,500
1437 Sequoia Ave, Springfield, OR 97477
3beds
1,014sqft
Residential, Single Family Residence
Built in 1963
8,712 Square Feet Lot
$371,800 Zestimate®
$367/sqft
$1,985 Estimated rent
Home value
$371,800
$342,000 - $405,000
$1,985/mo
Zestimate® history
Loading...
Owner options
Explore your selling options
What's special
Big Backyard. Great Bones. All the Potential. Welcome to your next chapter—nestled across from Menlo Park in a quiet neighborhood that feels tucked away, yet just 10 minutes from everywhere you want to be. This well-built, single level home offers the kind of solid construction and updates that make life easy: a new roof in 2025, fresh interior paint, recently pumped septic, and hardwood floors. The home stays comfortable year-round thanks to its efficient seal and good insulation. No mold or mildew issues here—just a clean, cool, and cozy home in the heart of the Valley. Out back, the space shines. The spacious yard is anchored by a mature fig tree that produces a bounty of fruit, with plenty of room left for gardens, play, or pets. Imagine the possibilities: an ADU, expanded outdoor living, or your dream garden— this property is a blank canvas ready for your vision. Inside, enjoy comforts like a tankless water heater and a soaking tub for end-of-day relaxation. Tucked in West Springfield in unincorporated Lane County, you’ll benefit from lower taxes and utilities. Easy access to the river path to enjoy downtown Springfield or the Whit. And Autzen Stadium is just 4 minutes away! Come take a look for yourself.
Zillow last checked: 8 hours ago
Listing updated: July 16, 2025 at 06:42am
Listed by:
Molly Mair 541-255-2578,
Rise Realty NW
Bought with:
Brett Herring, 201228460
Real Broker
Source: RMLS (OR),MLS#: 663969867
Facts & features
Interior
Bedrooms & bathrooms
- Bedrooms: 3
- Bathrooms: 1
- Full bathrooms: 1
- Main level bathrooms: 1
Primary bedroom
- Features: Hardwood Floors
- Level: Main
- Area: 168
- Dimensions: 14 x 12
Bedroom 2
- Features: Hardwood Floors
- Level: Main
Bedroom 3
- Features: Hardwood Floors
- Level: Main
Kitchen
- Features: Free Standing Refrigerator
- Level: Main
Living room
- Features: Fireplace, Hardwood Floors
- Level: Main
Heating
- Heat Pump, Fireplace(s)
Cooling
- Heat Pump
Appliances
- Included: Built In Oven, Built-In Range, Dishwasher, Free-Standing Refrigerator, Gas Water Heater, Tankless Water Heater
Features
- Soaking Tub
- Flooring: Hardwood
- Basement: Crawl Space
- Number of fireplaces: 1
- Fireplace features: Wood Burning
Interior area
- Total structure area: 1,014
- Total interior livable area: 1,014 sqft
Property
Parking
- Parking features: Carport, Driveway
- Has carport: Yes
- Has uncovered spaces: Yes
Features
- Levels: One
- Stories: 1
- Patio & porch: Covered Patio, Deck
- Fencing: Fenced
Lot
- Size: 8,712 sqft
- Features: Level, SqFt 7000 to 9999
Details
- Additional structures: ToolShed
- Parcel number: 0233138
Construction
Type & style
- Home type: SingleFamily
- Property subtype: Residential, Single Family Residence
Materials
- Wood Siding
- Roof: Composition,Shingle
Condition
- Resale
- New construction: No
- Year built: 1963
Utilities & green energy
- Gas: Gas
- Sewer: Septic Tank
- Water: Public
Community & neighborhood
Location
- Region: Springfield
Other
Other facts
- Listing terms: Cash,Conventional
- Road surface type: Concrete
Price history
| Date | Event | Price |
|---|---|---|
| 7/14/2025 | Sold | $372,500+4.2%$367/sqft |
Source: | ||
| 6/10/2025 | Pending sale | $357,500$353/sqft |
Source: | ||
| 6/3/2025 | Listed for sale | $357,500+111.5%$353/sqft |
Source: | ||
| 8/6/2022 | Listing removed | -- |
Source: Zillow Rental Manager Report a problem | ||
| 8/4/2022 | Listed for rent | $1,750$2/sqft |
Source: Zillow Rental Manager Report a problem | ||
Public tax history
| Year | Property taxes | Tax assessment |
|---|---|---|
| 2025 | $2,510 +2.8% | $171,380 +3% |
| 2024 | $2,442 +1.4% | $166,389 +3% |
| 2023 | $2,408 +3.7% | $161,543 +3% |
Find assessor info on the county website
Neighborhood: 97477
Nearby schools
GreatSchools rating
- 4/10Centennial Elementary SchoolGrades: K-5Distance: 0.2 mi
- 3/10Hamlin Middle SchoolGrades: 6-8Distance: 1.1 mi
- 4/10Springfield High SchoolGrades: 9-12Distance: 1.4 mi
Schools provided by the listing agent
- Elementary: Centennial
- Middle: Hamlin
- High: Springfield
Source: RMLS (OR). This data may not be complete. We recommend contacting the local school district to confirm school assignments for this home.

Get pre-qualified for a loan
At Zillow Home Loans, we can pre-qualify you in as little as 5 minutes with no impact to your credit score.An equal housing lender. NMLS #10287.
