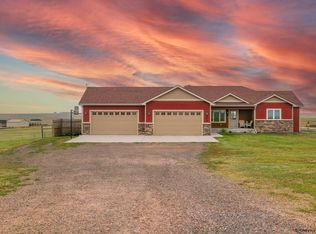Sold
Price Unknown
1437 Scenic Ridge Dr, Cheyenne, WY 82009
6beds
3,508sqft
Rural Residential, Residential
Built in 2019
8.35 Acres Lot
$721,200 Zestimate®
$--/sqft
$3,112 Estimated rent
Home value
$721,200
$685,000 - $764,000
$3,112/mo
Zestimate® history
Loading...
Owner options
Explore your selling options
What's special
Welcome to your dream home at 1437 Scenic Ridge Dr! This meticulously crafted residence, completed in 2019, offers a luxurious living experience on a sprawling 8.35-acres that includes open common space for added privacy and serenity. Step inside this expansive 3,548 square foot home and be greeted by a stunning view, large windows and open floor plan that leads to a spacious kitchen area with stunning finishes such as tile, granite countertops, and a hidden pantry! The accent walls in the livingroom and primary bedroom bring a modern touch. Included on the main level is a dining area, a cozy livingroom room with a fireplace, and a convenient main floor laundry room. With six bedrooms and a bonus room, there is ample space in this home. Retreat to the master suite with its own private ensuite bathroom and walk-in closet. The remaining bedrooms are generously sized with large closets. The finished basement offers an additional living space with a walkout feature, providing easy access to the expansive backyard with your very own putting green for golf enthusiasts. The basement also features a wet bar with a wine fridge, making it ideal for entertaining. Relax and unwind on the covered porch or deck while enjoying the breathtaking views of the surrounding landscape. The home is also equipped with CAT 6 wiring for all your tech needs and a whole house humidifier for added comfort. Don't miss the opportunity to own this exceptional property that combines luxury, comfort, and convenience in one stunning package. Schedule a showing today to experience all that 1437 Scenic Ridge Dr has to offer!
Zillow last checked: 8 hours ago
Listing updated: May 15, 2025 at 12:35pm
Listed by:
Lindee Wiltjer 307-631-4620,
Peak Properties, LLC
Bought with:
Joanna Royse
#1 Properties
Source: Cheyenne BOR,MLS#: 96419
Facts & features
Interior
Bedrooms & bathrooms
- Bedrooms: 6
- Bathrooms: 3
- Full bathrooms: 2
- 3/4 bathrooms: 1
- Main level bathrooms: 2
Primary bedroom
- Level: Main
- Area: 221
- Dimensions: 13 x 17
Bedroom 2
- Level: Main
- Area: 156
- Dimensions: 12 x 13
Bedroom 3
- Level: Main
- Area: 144
- Dimensions: 12 x 12
Bedroom 4
- Level: Basement
- Area: 144
- Dimensions: 12 x 12
Bedroom 5
- Level: Basement
- Area: 169
- Dimensions: 13 x 13
Bathroom 1
- Features: Full
- Level: Main
Bathroom 2
- Features: Full
- Level: Main
Bathroom 3
- Features: 3/4
- Level: Basement
Dining room
- Level: Main
- Area: 110
- Dimensions: 11 x 10
Family room
- Level: Basement
- Area: 464
- Dimensions: 29 x 16
Kitchen
- Level: Main
- Area: 143
- Dimensions: 13 x 11
Living room
- Level: Main
- Area: 396
- Dimensions: 22 x 18
Basement
- Area: 1730
Heating
- Forced Air, Natural Gas
Cooling
- Central Air
Appliances
- Included: Dishwasher, Disposal, Microwave, Range, Refrigerator
- Laundry: Main Level
Features
- Eat-in Kitchen, Pantry, Separate Dining, Vaulted Ceiling(s), Walk-In Closet(s), Main Floor Primary, Solid Surface Countertops
- Flooring: Hardwood, Tile
- Windows: Thermal Windows
- Basement: Walk-Out Access,Partially Finished
- Number of fireplaces: 1
- Fireplace features: One, Gas
Interior area
- Total structure area: 3,508
- Total interior livable area: 3,508 sqft
- Finished area above ground: 1,788
Property
Parking
- Total spaces: 3
- Parking features: 3 Car Attached, Garage Door Opener
- Attached garage spaces: 3
Accessibility
- Accessibility features: None
Features
- Patio & porch: Covered Patio, Covered Deck, Covered Porch
Lot
- Size: 8.35 Acres
- Dimensions: 363,553
Details
- Parcel number: 15682820600100
- Special conditions: Arms Length Sale
Construction
Type & style
- Home type: SingleFamily
- Architectural style: Ranch
- Property subtype: Rural Residential, Residential
Materials
- Wood/Hardboard, Stone
- Roof: Composition/Asphalt
Condition
- New construction: No
- Year built: 2019
Utilities & green energy
- Electric: Black Hills Energy
- Gas: Black Hills Energy
- Sewer: Septic Tank
- Water: Well
Green energy
- Energy efficient items: Thermostat, Ceiling Fan
Community & neighborhood
Location
- Region: Cheyenne
- Subdivision: Rocking Star Ranch
HOA & financial
HOA
- Has HOA: Yes
- HOA fee: $550 annually
- Services included: Road Maintenance
Other
Other facts
- Listing agreement: N
- Listing terms: Cash,Consider All,Conventional,FHA,VA Loan
Price history
| Date | Event | Price |
|---|---|---|
| 5/15/2025 | Sold | -- |
Source: | ||
| 4/17/2025 | Pending sale | $738,000$210/sqft |
Source: | ||
| 3/19/2025 | Listed for sale | $738,000-1%$210/sqft |
Source: | ||
| 3/17/2025 | Listing removed | $745,500$213/sqft |
Source: | ||
| 2/11/2025 | Price change | $745,500-0.6%$213/sqft |
Source: | ||
Public tax history
| Year | Property taxes | Tax assessment |
|---|---|---|
| 2024 | $3,771 +7.9% | $56,108 +5.5% |
| 2023 | $3,495 +8.3% | $53,183 +10.7% |
| 2022 | $3,227 +3.3% | $48,033 +3.6% |
Find assessor info on the county website
Neighborhood: 82009
Nearby schools
GreatSchools rating
- 5/10Prairie Wind ElementaryGrades: K-6Distance: 9.6 mi
- 6/10McCormick Junior High SchoolGrades: 7-8Distance: 10.3 mi
- 7/10Central High SchoolGrades: 9-12Distance: 10.4 mi
