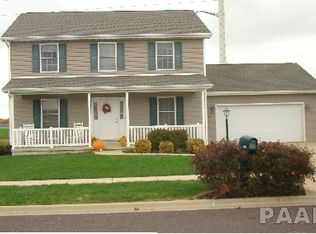Super inviting and well maintained 2 story in popular Bristol Part Subd! Home features: 4 bedrooms, 2 full baths plus 1 half bath, heated attached 2 stall garage, no rear neighbors, convenient upstairs laundry, and more! Master bedroom has huge walk in closet, jetted tub, separate shower, and double sink! The framing, insulation, and electrical have been completed in the basement. Home already has a radon system, a comcast security system, and all kitchen appliances stay! OPEN 8-20 from 2-4
This property is off market, which means it's not currently listed for sale or rent on Zillow. This may be different from what's available on other websites or public sources.
