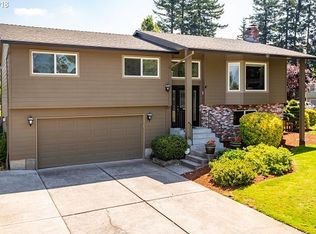Sold
$485,000
1437 SW 13th Pl, Troutdale, OR 97060
4beds
1,960sqft
Residential, Single Family Residence
Built in 1981
10,018.8 Square Feet Lot
$514,700 Zestimate®
$247/sqft
$2,868 Estimated rent
Home value
$514,700
$489,000 - $540,000
$2,868/mo
Zestimate® history
Loading...
Owner options
Explore your selling options
What's special
Pride of ownership sparkles in this super 4 bedroom 2 1/2 bath one level ranch on a large lot with RV parking. Slate entry into living room with vaulted ceiling and cozy fireplace. Well lit formal dining flows into efficient kitchen with newer appliances. Abundant storage in 2 pantries adjacent to kitchen as well as a linen and utility closets. Laundry room with utility sink. Garage has large attic storage with pull down ladder. 2nd and 3rd bedrooms have alcove storage below windows. 4th bedroom would be perfect for an office or craft room. Separate family room with built in book shelves opens into bright sunroom through French doors. Picture yourself having your morning coffee in this snug, furnished sunroom overlooking the lawn and garden.
Zillow last checked: 8 hours ago
Listing updated: February 26, 2024 at 02:23am
Listed by:
Susan Davais 503-665-3144,
ERA Freeman & Associates
Bought with:
John Vandermeer, 200311180
Vandermeer Real Estate
Source: RMLS (OR),MLS#: 23540490
Facts & features
Interior
Bedrooms & bathrooms
- Bedrooms: 4
- Bathrooms: 3
- Full bathrooms: 2
- Partial bathrooms: 1
- Main level bathrooms: 3
Primary bedroom
- Features: Bathroom
- Level: Main
- Area: 156
- Dimensions: 12 x 13
Bedroom 2
- Level: Main
- Area: 100
- Dimensions: 10 x 10
Bedroom 3
- Level: Main
- Area: 100
- Dimensions: 10 x 10
Bedroom 4
- Level: Main
- Area: 72
- Dimensions: 8 x 9
Dining room
- Features: Formal
- Level: Main
- Area: 108
- Dimensions: 9 x 12
Family room
- Features: Bookcases, French Doors
- Level: Main
- Area: 224
- Dimensions: 14 x 16
Kitchen
- Features: Eating Area
- Level: Main
- Area: 189
- Width: 21
Living room
- Features: Fireplace
- Level: Main
- Area: 192
- Dimensions: 12 x 16
Heating
- Forced Air, Forced Air 95 Plus, Fireplace(s)
Cooling
- Central Air
Appliances
- Included: Dishwasher, Disposal, Free-Standing Range, Free-Standing Refrigerator, Microwave, Stainless Steel Appliance(s), Washer/Dryer, Gas Water Heater
- Laundry: Laundry Room
Features
- Ceiling Fan(s), Vaulted Ceiling(s), Sink, Formal, Bookcases, Eat-in Kitchen, Bathroom
- Flooring: Laminate, Slate, Vinyl, Wall to Wall Carpet
- Doors: Storm Door(s), French Doors
- Windows: Triple Pane Windows, Vinyl Frames
- Basement: Crawl Space
- Number of fireplaces: 1
- Fireplace features: Wood Burning
Interior area
- Total structure area: 1,960
- Total interior livable area: 1,960 sqft
Property
Parking
- Total spaces: 2
- Parking features: Driveway, RV Access/Parking, Garage Door Opener, Attached
- Attached garage spaces: 2
- Has uncovered spaces: Yes
Accessibility
- Accessibility features: Garage On Main, One Level, Accessibility
Features
- Levels: One
- Stories: 1
- Patio & porch: Patio
- Exterior features: Raised Beds, Yard
- Fencing: Fenced
Lot
- Size: 10,018 sqft
- Features: Level, Sprinkler, SqFt 10000 to 14999
Details
- Additional structures: RVParking, ToolShed
- Parcel number: R106432
- Other equipment: Air Cleaner
Construction
Type & style
- Home type: SingleFamily
- Architectural style: Ranch
- Property subtype: Residential, Single Family Residence
Materials
- Vinyl Siding
- Foundation: Concrete Perimeter
- Roof: Composition
Condition
- Resale
- New construction: No
- Year built: 1981
Utilities & green energy
- Gas: Gas
- Sewer: Public Sewer
- Water: Public
- Utilities for property: Cable Connected
Community & neighborhood
Security
- Security features: Security Lights
Location
- Region: Troutdale
Other
Other facts
- Listing terms: Cash,Conventional,FHA,VA Loan
- Road surface type: Paved
Price history
| Date | Event | Price |
|---|---|---|
| 2/23/2024 | Sold | $485,000+2.1%$247/sqft |
Source: | ||
| 1/30/2024 | Pending sale | $475,000$242/sqft |
Source: | ||
| 1/29/2024 | Listed for sale | $475,000+155.4%$242/sqft |
Source: | ||
| 9/15/2003 | Sold | $186,000$95/sqft |
Source: Public Record | ||
Public tax history
| Year | Property taxes | Tax assessment |
|---|---|---|
| 2025 | $5,028 +5.8% | $272,470 +3% |
| 2024 | $4,752 +2.7% | $264,540 +3% |
| 2023 | $4,627 +2.5% | $256,840 +3% |
Find assessor info on the county website
Neighborhood: 97060
Nearby schools
GreatSchools rating
- 2/10Woodland Elementary SchoolGrades: K-5Distance: 1.9 mi
- 5/10Walt Morey Middle SchoolGrades: 6-8Distance: 0.6 mi
- 1/10Reynolds High SchoolGrades: 9-12Distance: 0.2 mi
Schools provided by the listing agent
- Elementary: Woodland
- Middle: Walt Morey
- High: Reynolds
Source: RMLS (OR). This data may not be complete. We recommend contacting the local school district to confirm school assignments for this home.
Get a cash offer in 3 minutes
Find out how much your home could sell for in as little as 3 minutes with a no-obligation cash offer.
Estimated market value
$514,700
Get a cash offer in 3 minutes
Find out how much your home could sell for in as little as 3 minutes with a no-obligation cash offer.
Estimated market value
$514,700
