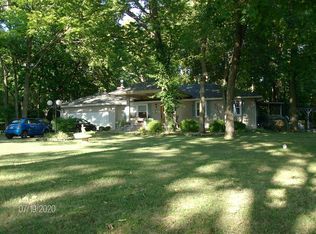Closed
Price Unknown
1437 S Newton Avenue, Springfield, MO 65807
4beds
3,008sqft
Single Family Residence
Built in 1921
1.3 Acres Lot
$594,300 Zestimate®
$--/sqft
$2,354 Estimated rent
Home value
$594,300
$547,000 - $648,000
$2,354/mo
Zestimate® history
Loading...
Owner options
Explore your selling options
What's special
You can walk-through this home from your phone, computer, or other device! Just click virtual tour on this listing! It's not often a stunning home like this comes around. The owner has paid it the special attention it deserves and has tried to keep it's historical charm in tact. It was built by a medical doctor in 1921 and still oozes the same charm it had then. The owner has preserved all of the gorgeous stained trim, doors, coffered ceilings, and even the leaded glass windows on the front of the home. Everything else is brand new in this home so you'll get all of the charm of an older bungalow home with very little of the maintenance. It was remodeled from the studs out and features a large covered front porch as well as an original sunroom to enjoy the 1.3 acres of mature trees right in the middle of Springfield. The kitchen features a custom hood vent made from original wood from the home and beautiful quartz counters and backsplash. The master bath was added to the home and has a huge custom tiled shower, dual vanity, and 2 closets. There is a laundry room upstairs inside the 2nd brand new bathroom. Be sure to ask for the remodel review document for more details on the remodel of this home. We can't wait for you to tour it!
Zillow last checked: 8 hours ago
Listing updated: October 08, 2024 at 12:04pm
Listed by:
Team 24/7 REALTORS 417-838-8370,
Murney Associates - Primrose
Bought with:
Jeanna Holmes, 2016020149
Cantrell Real Estate
Source: SOMOMLS,MLS#: 60269926
Facts & features
Interior
Bedrooms & bathrooms
- Bedrooms: 4
- Bathrooms: 3
- Full bathrooms: 3
Heating
- Central, Forced Air, Natural Gas
Cooling
- Central Air
Appliances
- Included: Dishwasher, Disposal, Electric Water Heater, Free-Standing Gas Oven, See Remarks
- Laundry: In Basement, W/D Hookup
Features
- Quartz Counters, Walk-In Closet(s), Walk-in Shower
- Flooring: Hardwood, Tile
- Windows: Tilt-In Windows
- Basement: Partially Finished,Full
- Attic: Access Only:No Stairs
- Has fireplace: Yes
- Fireplace features: Living Room, Wood Burning
Interior area
- Total structure area: 3,656
- Total interior livable area: 3,008 sqft
- Finished area above ground: 2,322
- Finished area below ground: 686
Property
Parking
- Parking features: Circular Driveway, Garage Door Opener
- Has uncovered spaces: Yes
Features
- Levels: Two
- Stories: 2
- Patio & porch: Covered, Deck, Front Porch
- Exterior features: Rain Gutters
- Fencing: Partial
Lot
- Size: 1.30 Acres
- Features: Acreage, Level, Mature Trees
Details
- Parcel number: 881326304025
Construction
Type & style
- Home type: SingleFamily
- Architectural style: Bungalow,Craftsman
- Property subtype: Single Family Residence
Materials
- Wood Siding
- Foundation: Pillar/Post/Pier, Poured Concrete
- Roof: Composition
Condition
- Year built: 1921
Utilities & green energy
- Sewer: Public Sewer
- Water: Public
Community & neighborhood
Security
- Security features: Smoke Detector(s)
Location
- Region: Springfield
- Subdivision: Ingleside
Other
Other facts
- Listing terms: Cash,Conventional,FHA,VA Loan
- Road surface type: Gravel, Asphalt
Price history
| Date | Event | Price |
|---|---|---|
| 10/7/2024 | Sold | -- |
Source: | ||
| 9/6/2024 | Pending sale | $625,000$208/sqft |
Source: | ||
| 7/31/2024 | Price change | $625,000-3.8%$208/sqft |
Source: | ||
| 6/4/2024 | Listed for sale | $650,000$216/sqft |
Source: | ||
Public tax history
| Year | Property taxes | Tax assessment |
|---|---|---|
| 2024 | $804 +0.6% | $14,990 |
| 2023 | $800 +0.6% | $14,990 +3% |
| 2022 | $795 +0% | $14,550 |
Find assessor info on the county website
Neighborhood: Fassnight
Nearby schools
GreatSchools rating
- 6/10Sunshine Elementary SchoolGrades: K-5Distance: 1.3 mi
- 5/10Jarrett Middle SchoolGrades: 6-8Distance: 1.4 mi
- 4/10Parkview High SchoolGrades: 9-12Distance: 0.8 mi
Schools provided by the listing agent
- Elementary: SGF-Sunshine
- Middle: SGF-Jarrett
- High: SGF-Parkview
Source: SOMOMLS. This data may not be complete. We recommend contacting the local school district to confirm school assignments for this home.
