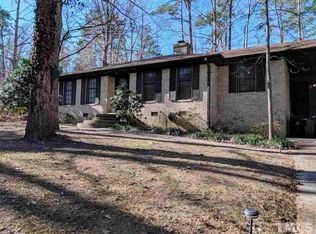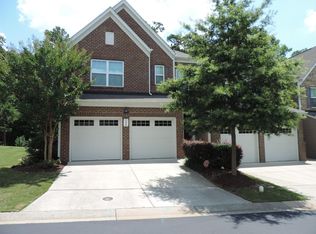Completely renovated ranch from top to bottom in prime Raleigh location! nestled on nearly half acre property. Open floor plan. New hardwood floors throughout home. New fiber cement siding. New roof. Remodeled kitchen offers new cabinets, granite tops, center island & s/s appliances (including fridge). Family room features masonry wood burning fireplace. Both bathrooms have been totally updated. 1 car carport. Private backyard. Close to Downtown Raleigh, Cary, I-40 and great shopping & dining.
This property is off market, which means it's not currently listed for sale or rent on Zillow. This may be different from what's available on other websites or public sources.

