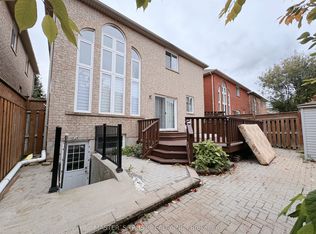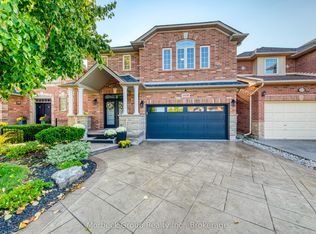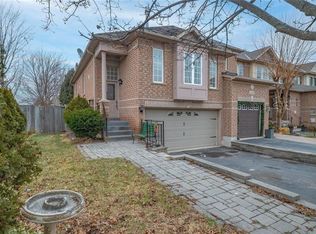Sold for $1,400,000
C$1,400,000
1437 Pinecliff Rd, Oakville, ON L6M 3Z2
3beds
1,720sqft
Single Family Residence, Residential
Built in ----
2,867.75 Square Feet Lot
$-- Zestimate®
C$814/sqft
C$3,532 Estimated rent
Home value
Not available
Estimated sales range
Not available
$3,532/mo
Loading...
Owner options
Explore your selling options
What's special
Nestled in the heart of one of West Oak Trails most sought-after neighbourhoods, this charming home provides an inviting retreat with a true sense of community. Turnkey and ready to move in and enjoy, this semi-detached home offers the space and privacy of a detached home, surrounded by green space. Step inside to a bright and open-concept interior, complete with ~2,400sqft of total living space. The newly renovated main level (2025) has been thoughtfully redesigned to create a seamless flow between the kitchen, dining, & living areas. The expanded kitchen is a showstopper, featuring quartz countertops, a large island, stainless steel appliances, and additional pantry cabinets & a coffee nook. The main level renovation also includes brand new white oak engineered hardwood floors, pot lights, new sliding door to the backyard (2024), an updated powder room, and fresh paint throughout. Tucked away upstairs, you will find a large vaulted great room, a true centerpiece of the home, boasting 11-foot ceilings, cozy gas fireplace, and expansive windows that frame breathtaking ravine views, flooding the space with natural light. The second floor boasts three bedrooms, including a primary suite with a walk-in closet, pot lights, and renovated ensuite washroom (2024) featuring premium finishes for a touch of luxury. The basement offers an additional living space/rec room with a laundry room and powder room, making it both functional and comfortable. The backyard oasis provides exceptional privacy, with tall trees and stunning sunset views over the greenspace, creating the perfect retreat for relaxation and outdoor entertaining. Additionally, you are steps away from the scenic walking trails of West Oak Trails, offering direct access to nature and extending your outdoor living experience. It is also located within the fantastic West Oak School District. This home is a rare gem, combining modern upgrades with a picturesque natural backdropan ideal escape from the everyday.
Zillow last checked: 8 hours ago
Listing updated: August 20, 2025 at 12:18pm
Listed by:
Caitlin Howell, Salesperson,
RE/MAX REALTY ENTERPRISES INC,
Stephanie Howell,
RE/MAX REALTY ENTERPRISES INC
Source: ITSO,MLS®#: 40713895Originating MLS®#: Cornerstone Association of REALTORS®
Facts & features
Interior
Bedrooms & bathrooms
- Bedrooms: 3
- Bathrooms: 4
- Full bathrooms: 2
- 1/2 bathrooms: 2
- Main level bathrooms: 1
Other
- Features: 3-Piece, Walk-in Closet, Other
- Level: Second
Bedroom
- Features: Other
- Level: Second
Bedroom
- Features: Other
- Level: Second
Bathroom
- Features: 2-Piece
- Level: Main
Bathroom
- Features: 4-Piece
- Level: Second
Bathroom
- Features: 3-Piece
- Level: Second
Bathroom
- Features: 2-Piece
- Level: Basement
Dining room
- Features: Hardwood Floor, Other
- Level: Main
Family room
- Features: Vaulted Ceiling(s), Other
- Level: Main
Kitchen
- Features: Hardwood Floor, Other
- Level: Main
Living room
- Features: Hardwood Floor, Other
- Level: Main
Recreation room
- Features: Laminate, Other
- Level: Basement
Heating
- Forced Air, Natural Gas
Cooling
- Central Air
Appliances
- Included: Dishwasher, Dryer, Microwave, Refrigerator, Washer
Features
- Auto Garage Door Remote(s), Central Vacuum, Other
- Windows: Window Coverings
- Basement: Full,Finished
- Has fireplace: No
Interior area
- Total structure area: 1,720
- Total interior livable area: 1,720 sqft
- Finished area above ground: 1,720
Property
Parking
- Total spaces: 4
- Parking features: Attached Garage, Private Drive Double Wide
- Attached garage spaces: 2
- Uncovered spaces: 2
Features
- Waterfront features: Lake/Pond
- Frontage type: North
- Frontage length: 28.81
Lot
- Size: 2,867 sqft
- Dimensions: 28.81 x 99.54
- Features: Urban, Hospital, Park, Schools, Other
Details
- Parcel number: 249254021
- Zoning: RL8
Construction
Type & style
- Home type: SingleFamily
- Architectural style: Two Story
- Property subtype: Single Family Residence, Residential
- Attached to another structure: Yes
Materials
- Brick, Stone
- Foundation: Concrete Block
- Roof: Asphalt Shing
Condition
- 16-30 Years
- New construction: No
Utilities & green energy
- Sewer: Sewer (Municipal)
- Water: Municipal
Community & neighborhood
Location
- Region: Oakville
Price history
| Date | Event | Price |
|---|---|---|
| 6/30/2025 | Sold | C$1,400,000C$814/sqft |
Source: ITSO #40713895 Report a problem | ||
Public tax history
Tax history is unavailable.
Neighborhood: West Oak Trails
Nearby schools
GreatSchools rating
No schools nearby
We couldn't find any schools near this home.


