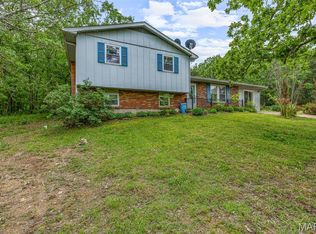This beautiful 46+ acres has 2 wet weather creeks and trees galore. The 3 bedroom, 2 bath home, with attached 2 car garage, comes with a huge 24x55 stick framed shop/barn (13’ walls and 12’ rollup door). The home has an open floor plan with carpets that have recently been cleaned. During the winter months a wood burning fireplace will keep you warm. The warm months can be enjoyed on the 12'x15' deck barbequing with family. The kitchen has plenty of counter space, a breakfast bar, and a custom pantry. The laundry is a plus being on the main floor with all the bedrooms and baths having oversized doors. This home is equipped with a backup generator including 2-500 gal propane tanks to run for many hours. The walkout basement has a man door and a roll up garage door providing for storage or a workshop area.
This property is off market, which means it's not currently listed for sale or rent on Zillow. This may be different from what's available on other websites or public sources.
