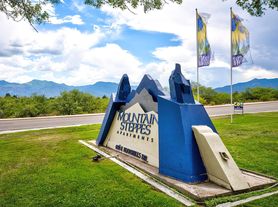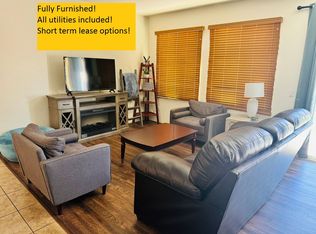5 Bedroom, 3 Bath, centrally located, 2 story home for rent. This amazing home features and upgraded kitchen with granite counters, walk-in pantry and gas stove. The downstairs level features 2 living rooms, dining room off the kitchen, laundry room, and garage. One bedroom & full bathroom are downstairs with the remaining 4 bedrooms and 2 bathrooms upstairs. The primary bedrooms features and separate shower and tub, dual sinks, walk-in closet and balcony. The yard is fully fenced and there are no neighbors behind the home. Enjoy the beautiful mountain views from the covered ramada or upstairs balcony. Dogs will be considered.
House for rent
$2,600/mo
1437 Paso Robles Ave, Sierra Vista, AZ 85635
5beds
2,785sqft
Price may not include required fees and charges.
Singlefamily
Available now
Central air
Electric dryer hookup laundry
4 Parking spaces parking
Natural gas
What's special
Gas stoveUpstairs balconyBeautiful mountain viewsWalk-in pantryWalk-in closetCovered ramadaLaundry room
- 3 days |
- -- |
- -- |
Zillow last checked: 8 hours ago
Listing updated: December 02, 2025 at 09:25pm
Travel times
Looking to buy when your lease ends?
Consider a first-time homebuyer savings account designed to grow your down payment with up to a 6% match & a competitive APY.
Facts & features
Interior
Bedrooms & bathrooms
- Bedrooms: 5
- Bathrooms: 3
- Full bathrooms: 3
Heating
- Natural Gas
Cooling
- Central Air
Appliances
- Included: Stove
- Laundry: Electric Dryer Hookup, Hookups, Inside, Washer Hookup
Features
- Breakfast Bar, Double Vanity, Eat-in Kitchen, Full Bth Master Bdrm, Granite Counters, Kitchen Island, Separate Shwr & Tub, Upstairs, Walk In Closet
- Flooring: Carpet, Tile
Interior area
- Total interior livable area: 2,785 sqft
Property
Parking
- Total spaces: 4
- Parking features: Covered
- Details: Contact manager
Features
- Stories: 2
- Exterior features: Contact manager
Details
- Parcel number: 10749954
Construction
Type & style
- Home type: SingleFamily
- Property subtype: SingleFamily
Materials
- Roof: Tile
Condition
- Year built: 2013
Community & HOA
Location
- Region: Sierra Vista
Financial & listing details
- Lease term: Contact For Details
Price history
| Date | Event | Price |
|---|---|---|
| 12/2/2025 | Listed for rent | $2,600$1/sqft |
Source: ARMLS #6953213 | ||
| 11/18/2025 | Sold | $427,500-3.9%$154/sqft |
Source: | ||
| 11/7/2025 | Pending sale | $445,000$160/sqft |
Source: | ||
| 11/7/2025 | Listed for sale | $445,000$160/sqft |
Source: | ||
| 9/3/2025 | Pending sale | $445,000$160/sqft |
Source: | ||

