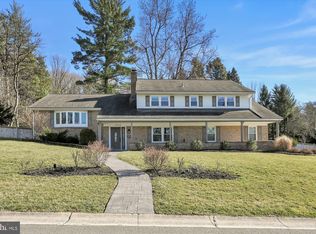Showings begin Tuesday, 11 12. Please provide pre-approval with BFI or Proof of Funds upon showing request. Exquisite and Charming red brick Colonial Williamsburg Home. 5820 sq.ft, 4 4.5 bath home w potiental 5th bed inlaw suite in full finished walk-out basement situated on a pro landscaped corner lot in Lovely Birdland Community. Upon entering this charming Center Hall Colonial, you will be in awe of its beauty, attention to architectual detail and quality of construction. They don't build them like this anymore! Beautiful hardwood floors throughout the entire main floor and upstairs bedrooms, crown moulding, wainscotting, 3 fireplaces, formal living room, dining room, eat-in Kitchen and 2 family rooms! This home is perfect for entertaining with its large rooms and a circular flow thru out. Sellers have done several additions over their years of ownership and have recently replaced HVAC units, all kitchen appliances, garage doors, repaved and expanded driveway and more. (see SDS for details) Fully finished, walkout basement with gym, kitchen, office potential bedroom, full bath, game room, family room and storage rooms. Be part of the wonderful community of Wyomissing Voted by USA Today-s top 50 best places to live! Close to Hospital, Museum, 300+acre walking park and trails, West Reading shoppes and restaurant. library, Universities and Schools. Set up your appointment today!
This property is off market, which means it's not currently listed for sale or rent on Zillow. This may be different from what's available on other websites or public sources.

