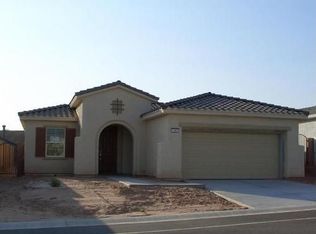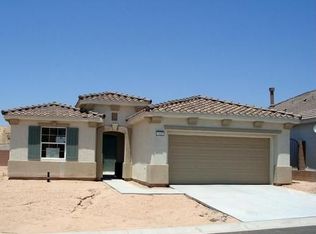Sold for $430,000 on 07/24/25
$430,000
1437 Oakmont Rdg, Mesquite, NV 89027
2beds
1,732sqft
SingleFamily
Built in 2007
4,791 Square Feet Lot
$426,100 Zestimate®
$248/sqft
$1,921 Estimated rent
Home value
$426,100
$388,000 - $469,000
$1,921/mo
Zestimate® history
Loading...
Owner options
Explore your selling options
What's special
Stunning 2 bedroom/1 den with 2.5 baths, this home boasts numerous upgrades, including: newly painted inside and out, new composite kitchen sink, faucet, lighting, painted cabinets, countertops and backsplash. Galley style kitchen with abundant cabinetry that is open to the great room. Bathrooms include: comfort height toilets, walk-in tub, contrasted painted cabinets. Loads of garage shelving, new water heater, built-in Murphy bed and exquisite landscaping. Whew!! Hard to find fireplace to enjoy those cool evenings, covered patio with pavers and lots of shade. Low HOA and SID is paid. This one must be seen!
Facts & features
Interior
Bedrooms & bathrooms
- Bedrooms: 2
- Bathrooms: 3
- Full bathrooms: 2
- 1/2 bathrooms: 1
Heating
- Heat pump
Cooling
- Central
Appliances
- Included: Dishwasher, Dryer, Garbage disposal, Microwave, Range / Oven, Refrigerator, Washer
Features
- Vaulted Ceilings, Fireplace- Wood, Flooring- Carpet, Flooring- Tile
- Flooring: Tile, Carpet, Concrete
- Basement: None
- Has fireplace: Yes
Interior area
- Total interior livable area: 1,732 sqft
Property
Parking
- Total spaces: 2
- Parking features: Garage - Attached
Features
- Exterior features: Stucco
- Has spa: Yes
- Has view: Yes
- View description: None
Lot
- Size: 4,791 sqft
Details
- Parcel number: 00104210051
Construction
Type & style
- Home type: SingleFamily
Materials
- Frame
- Roof: Tile
Condition
- Year built: 2007
Utilities & green energy
- Utilities for property: Cable T.V., Water Source: City/Municipal, Legal Access: Yes, Sewer: Hooked-up, Power Source: City/Municipal
Community & neighborhood
Location
- Region: Mesquite
HOA & financial
HOA
- Has HOA: Yes
- HOA fee: $70 monthly
Other
Other facts
- Cooling: Heat Pump
- Exterior Construction: Stucco
- Foundation: Slab on Grade
- Heating: Heat Pump
- Features And Inclusions: Dishwasher, Garbage Disposal, Microwave, Refrigerator, Oven/Range- Electric
- Features And Inclusions: Landscape- Full, Trees, Fenced- Full, Sprinklers- Automatic
- Features And Inclusions: Water Heater- Electric, Water Softener
- Property Style: 1 story above ground
- Roof Type: Tile
- Features And Inclusions: Vaulted Ceilings, Fireplace- Wood
- Interior Features: Vaulted Ceilings, Fireplace- Wood, Flooring- Carpet, Flooring- Tile
- Utilities: Cable T.V., Water Source: City/Municipal, Legal Access: Yes, Sewer: Hooked-up, Power Source: City/Municipal
- Exterior Features: Trees, Landscape- Full, Fenced- Full, Patio- Covered, Sprinklers- Automatic
- Features And Inclusions: Flooring- Carpet, Flooring- Tile
- Features And Inclusions: Patio- Covered
- ListingType: ForSale
- Appliances: Dishwasher, Refrigerator, Garbage Disposal, Microwave, Water Heater- Electric, Oven/Range- Electric, Water Softener
Price history
| Date | Event | Price |
|---|---|---|
| 7/24/2025 | Sold | $430,000+0.2%$248/sqft |
Source: Public Record | ||
| 6/11/2025 | Contingent | $429,000$248/sqft |
Source: | ||
| 5/23/2025 | Price change | $429,000-2.3%$248/sqft |
Source: | ||
| 4/22/2025 | Listed for sale | $439,000+48.8%$253/sqft |
Source: | ||
| 4/14/2020 | Sold | $295,000-1.6%$170/sqft |
Source: Public Record | ||
Public tax history
| Year | Property taxes | Tax assessment |
|---|---|---|
| 2025 | $1,150 -43.7% | $115,411 +5.7% |
| 2024 | $2,044 +3% | $109,216 +8.5% |
| 2023 | $1,984 +3% | $100,655 +7.2% |
Find assessor info on the county website
Neighborhood: Canyon Crest
Nearby schools
GreatSchools rating
- 6/10Virgin Valley Elementary SchoolGrades: PK-5Distance: 2.1 mi
- 7/10Charles Arthur Hughes Middle SchoolGrades: 6-8Distance: 2.9 mi
- 4/10Virgin Valley High SchoolGrades: 9-12Distance: 2 mi

Get pre-qualified for a loan
At Zillow Home Loans, we can pre-qualify you in as little as 5 minutes with no impact to your credit score.An equal housing lender. NMLS #10287.

