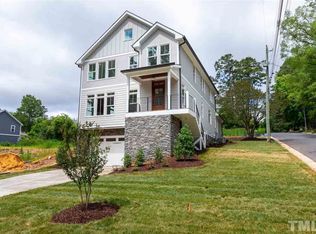Sold for $1,490,000
$1,490,000
1437 Nottingham Rd, Raleigh, NC 27607
5beds
4,273sqft
Single Family Residence, Residential
Built in 2023
5,227.2 Square Feet Lot
$-- Zestimate®
$349/sqft
$7,099 Estimated rent
Home value
Not available
Estimated sales range
Not available
$7,099/mo
Zestimate® history
Loading...
Owner options
Explore your selling options
What's special
Introducing another level of sophistication to this highly coveted Raleigh street! This brand new masterpiece redefines both form & function. Elegant hardwoods guide you into the foyer with built-in seating/storage and into the spacious living room and fireplace with a sleek floor to ceiling marble tile. Step into luxury in the gourmet kitchen with superior flat front modern cabinetry & large waterfall island and breakfast bar, perfect for the culinary artist in us all. Exquisite built-ins with custom lighting enhances the spacious dining room. Experience indoor-outdoor harmony as the accordion, folding glass door fully unveils your screened porch with modern glass lower walls, overlooking a lovely fenced backyard with a patio, built-in gas grill, stone countertop and wood burning outdoor fireplace with chimney, perfect for outdoor entertaining. Enjoy the serenity of two balconies overlooking the Raleigh Greenway, one leading out from the large primary bedroom, which also boasts a large walk-in shower with built-in soaking tub for indulgence, think expensive tiles & an expansive walk-in closet. A third floor bonus room with windows for natural light offers boundless possibilities for your lifestyle. Plus, the large 2-car garage & finished basement with studio/flex room is replete with a small kitchen & half bath for convenient comfort. Did I mention the elevator? This property transcends the ordinary. Along with this incredible location, you'll love the layout & the unique finishes of this modern new home.
Zillow last checked: 8 hours ago
Listing updated: October 28, 2025 at 12:06am
Listed by:
Marshall Rich 919-697-5320,
Rich Realty Group
Bought with:
Arya Asgari, 318157
Rich Realty Group
Source: Doorify MLS,MLS#: 10005926
Facts & features
Interior
Bedrooms & bathrooms
- Bedrooms: 5
- Bathrooms: 6
- Full bathrooms: 4
- 1/2 bathrooms: 2
Heating
- Electric, Forced Air, Natural Gas, Zoned
Cooling
- Central Air, Electric, Multi Units, Wall Unit(s), Zoned
Appliances
- Included: Disposal, Gas Range, Gas Water Heater, Microwave, Plumbed For Ice Maker, Range Hood, Tankless Water Heater, Vented Exhaust Fan, Water Heater
- Laundry: In Hall, Laundry Room, Upper Level
Features
- Bathtub Only, Bathtub/Shower Combination, Bookcases, Breakfast Bar, Built-in Features, Ceiling Fan(s), Chandelier, Crown Molding, Double Vanity, Eat-in Kitchen, Elevator, Entrance Foyer, High Ceilings, High Speed Internet, Kitchen Island, Pantry, Quartz Counters, Recessed Lighting, Separate Shower, Shower Only, Smart Light(s), Smooth Ceilings, Soaking Tub, Storage, Tile Counters, Walk-In Closet(s), Walk-In Shower, Water Closet, Wired for Data, Wired for Sound
- Flooring: Carpet, Hardwood, Tile
- Windows: Double Pane Windows, Insulated Windows, Low-Emissivity Windows
- Basement: Apartment, Daylight, Exterior Entry, Finished, Full, Heated, Interior Entry, Storage Space, Walk-Up Access
- Number of fireplaces: 2
- Fireplace features: Family Room, Gas Log, Masonry, Outside, Sealed Combustion, Wood Burning
Interior area
- Total structure area: 4,273
- Total interior livable area: 4,273 sqft
- Finished area above ground: 3,520
- Finished area below ground: 753
Property
Parking
- Total spaces: 4
- Parking features: Additional Parking, Attached, Basement, Concrete, Covered, Driveway, Garage, Garage Door Opener, Garage Faces Front, Inside Entrance, Parking Pad, Workshop in Garage
- Attached garage spaces: 2
- Uncovered spaces: 2
Features
- Levels: Three Or More
- Stories: 3
- Patio & porch: Covered, Front Porch, Glass Enclosed, Patio, Porch, Rear Porch, Screened, Other, See Remarks
- Exterior features: Balcony, Fenced Yard, Gas Grill, Outdoor Grill, Outdoor Kitchen, Private Yard, Rain Gutters
- Fencing: Back Yard, Fenced, Wood
- Has view: Yes
- View description: Neighborhood, Park/Greenbelt
Lot
- Size: 5,227 sqft
- Dimensions: 134 x 40 x 130 x 40
- Features: Landscaped
Details
- Parcel number: 46
- Zoning: R-10
- Special conditions: Standard
Construction
Type & style
- Home type: SingleFamily
- Architectural style: Contemporary, Modern, Transitional
- Property subtype: Single Family Residence, Residential
Materials
- Fiber Cement
- Foundation: Slab
- Roof: Shingle, Metal
Condition
- New construction: Yes
- Year built: 2023
- Major remodel year: 2023
Details
- Builder name: Steve Sypher Designs
Utilities & green energy
- Sewer: Public Sewer
- Water: Public
- Utilities for property: Cable Available, Electricity Connected, Natural Gas Connected, Septic Connected, Water Connected
Community & neighborhood
Community
- Community features: Park
Location
- Region: Raleigh
- Subdivision: Sunset Hills
Other
Other facts
- Road surface type: Asphalt
Price history
| Date | Event | Price |
|---|---|---|
| 5/8/2024 | Sold | $1,490,000$349/sqft |
Source: | ||
| 3/8/2024 | Pending sale | $1,490,000$349/sqft |
Source: | ||
| 1/12/2024 | Listed for sale | $1,490,000-18.4%$349/sqft |
Source: | ||
| 10/23/2023 | Listing removed | -- |
Source: | ||
| 9/29/2023 | Listed for sale | $1,825,000$427/sqft |
Source: | ||
Public tax history
| Year | Property taxes | Tax assessment |
|---|---|---|
| 2018 | $3,187 | $271,523 |
| 2017 | -- | $271,523 |
| 2016 | $2,806 -7.7% | $271,523 -6.3% |
Find assessor info on the county website
Neighborhood: Glenwood
Nearby schools
GreatSchools rating
- 7/10Lacy ElementaryGrades: PK-5Distance: 0.6 mi
- 6/10Martin MiddleGrades: 6-8Distance: 0.7 mi
- 7/10Needham Broughton HighGrades: 9-12Distance: 1.8 mi
Schools provided by the listing agent
- Elementary: Wake - Lacy
- Middle: Wake - Martin
- High: Wake - Broughton
Source: Doorify MLS. This data may not be complete. We recommend contacting the local school district to confirm school assignments for this home.
Get pre-qualified for a loan
At Zillow Home Loans, we can pre-qualify you in as little as 5 minutes with no impact to your credit score.An equal housing lender. NMLS #10287.
