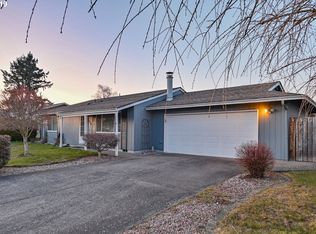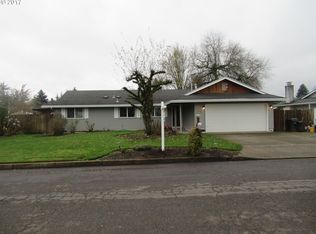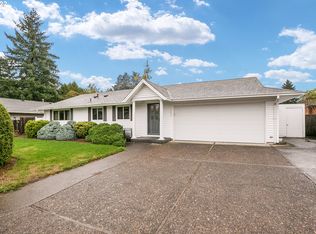Sold
$388,700
1437 NE 16th Way, Gresham, OR 97030
3beds
1,284sqft
Residential, Single Family Residence
Built in 1975
7,405.2 Square Feet Lot
$434,900 Zestimate®
$303/sqft
$2,490 Estimated rent
Home value
$434,900
$413,000 - $457,000
$2,490/mo
Zestimate® history
Loading...
Owner options
Explore your selling options
What's special
Welcome to 1437 NE 16th Way. A single-level gem waiting for your personal touch! This charming home offers the perfect canvas for those looking to build instant equity and make it their own. Enjoy easy accessibility with everything conveniently on one floor. The home features a detached garage, providing ample space for parking and storage. The spacious family room flows effortlessly from the open kitchen, making it ideal for gatherings and entertaining. The generously proportioned bedrooms ensure comfort and functionality with a layout that promises easy, comfortable living. Additionally, the large backyard is perfect for gardening enthusiasts or for creating your dream outdoor oasis. Don't miss out on this chance to invest in a home with great potential and a layout that promises easy, comfortable living. Come and see the possibilities!
Zillow last checked: 8 hours ago
Listing updated: February 26, 2025 at 12:29am
Listed by:
Jordan McAllister 503-320-6219,
MORE Realty
Bought with:
Mark Charlesworth, 200907037
Keller Williams PDX Central
Source: RMLS (OR),MLS#: 24457823
Facts & features
Interior
Bedrooms & bathrooms
- Bedrooms: 3
- Bathrooms: 2
- Full bathrooms: 2
- Main level bathrooms: 2
Primary bedroom
- Features: Bathroom
- Level: Main
Bedroom 2
- Level: Main
Bedroom 3
- Level: Main
Dining room
- Level: Main
Family room
- Level: Main
Kitchen
- Level: Main
Living room
- Features: Fireplace
- Level: Main
Heating
- Forced Air, Fireplace(s)
Cooling
- None
Appliances
- Included: Free-Standing Range, Free-Standing Refrigerator, Electric Water Heater
Features
- Bathroom
- Windows: Aluminum Frames, Vinyl Frames
- Basement: Crawl Space
- Number of fireplaces: 1
- Fireplace features: Wood Burning
Interior area
- Total structure area: 1,284
- Total interior livable area: 1,284 sqft
Property
Parking
- Total spaces: 2
- Parking features: Driveway, Attached
- Attached garage spaces: 2
- Has uncovered spaces: Yes
Accessibility
- Accessibility features: One Level, Accessibility
Features
- Levels: One
- Stories: 1
- Patio & porch: Deck
- Exterior features: Yard
- Fencing: Fenced
Lot
- Size: 7,405 sqft
- Features: Level, Private, SqFt 7000 to 9999
Details
- Parcel number: R103600
Construction
Type & style
- Home type: SingleFamily
- Architectural style: Ranch
- Property subtype: Residential, Single Family Residence
Materials
- Other, Wood Siding
- Foundation: Concrete Perimeter
- Roof: Composition
Condition
- Resale
- New construction: No
- Year built: 1975
Utilities & green energy
- Sewer: Public Sewer
- Water: Public
Community & neighborhood
Location
- Region: Gresham
Other
Other facts
- Listing terms: Cash,Conventional,FHA
- Road surface type: Paved
Price history
| Date | Event | Price |
|---|---|---|
| 2/25/2025 | Sold | $388,700-2.6%$303/sqft |
Source: | ||
| 2/5/2025 | Pending sale | $399,000$311/sqft |
Source: | ||
| 1/21/2025 | Listed for sale | $399,000$311/sqft |
Source: | ||
| 1/9/2025 | Pending sale | $399,000$311/sqft |
Source: | ||
| 1/8/2025 | Listed for sale | $399,000$311/sqft |
Source: | ||
Public tax history
| Year | Property taxes | Tax assessment |
|---|---|---|
| 2025 | $4,216 +4.5% | $207,160 +3% |
| 2024 | $4,035 +9.8% | $201,130 +3% |
| 2023 | $3,677 +2.9% | $195,280 +3% |
Find assessor info on the county website
Neighborhood: North Central
Nearby schools
GreatSchools rating
- 2/10Highland Elementary SchoolGrades: K-5Distance: 0.6 mi
- 1/10Clear Creek Middle SchoolGrades: 6-8Distance: 1.5 mi
- 4/10Gresham High SchoolGrades: 9-12Distance: 0.7 mi
Schools provided by the listing agent
- Elementary: Hogan Cedars
- Middle: Dexter Mccarty
- High: Gresham
Source: RMLS (OR). This data may not be complete. We recommend contacting the local school district to confirm school assignments for this home.
Get a cash offer in 3 minutes
Find out how much your home could sell for in as little as 3 minutes with a no-obligation cash offer.
Estimated market value
$434,900
Get a cash offer in 3 minutes
Find out how much your home could sell for in as little as 3 minutes with a no-obligation cash offer.
Estimated market value
$434,900


