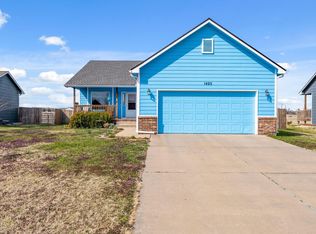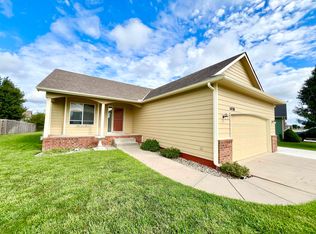Sold
Price Unknown
1437 N Spring Ridge Dr, Derby, KS 67037
2beds
1,228sqft
Single Family Onsite Built
Built in 2005
9,147.6 Square Feet Lot
$258,400 Zestimate®
$--/sqft
$1,366 Estimated rent
Home value
$258,400
$245,000 - $271,000
$1,366/mo
Zestimate® history
Loading...
Owner options
Explore your selling options
What's special
This one-owner cutie is priced under county appraisal and ready for YOU to come make it your own! A tile entry welcomes you into this home. The living room features built-in and architectural shelving, a gas fireplace, and a tiled exit to the backyard. The kitchen has plenty of room for a full dining set as well as bar seating. The separate laundry room is where you will find the pantry, laundry cabinets, and a clothes rod. A pocket door ensures you can shut that workroom off from your guests! The primary bedroom has tray ceilings and a bay window for added interest and charm. The ensuite bathroom has double vanities and a walk-in closet, with a door for privacy in the area with the stool, soaker tub, and shower. The second bedroom is separated from the living area with a small vestibule containing a linen closet and the second bathroom. This bedroom has a darling window seat and the bath has a solid surface vanity and tub/shower combination. The full unfinished basement has big windows for plenty of light and endless opportunities for more living space. Located near 71st and Rock, this home is convenient to Wichita and McConnell, but offers suburban living with Derby's best schools, restaurants, and shopping just a moment away!
Zillow last checked: 8 hours ago
Listing updated: August 14, 2023 at 08:06pm
Listed by:
Kate Wenninger CELL:316-734-9637,
Keller Williams Signature Partners, LLC
Source: SCKMLS,MLS#: 627448
Facts & features
Interior
Bedrooms & bathrooms
- Bedrooms: 2
- Bathrooms: 2
- Full bathrooms: 2
Primary bedroom
- Description: Carpet
- Level: Main
- Area: 175.56
- Dimensions: 13'2" x 13'4"
Bedroom
- Description: Carpet
- Level: Main
- Area: 116.52
- Dimensions: 11'9" x 9'11"
Kitchen
- Description: Vinyl
- Level: Main
- Area: 249.33
- Dimensions: 11'4 x 22'
Laundry
- Description: Vinyl
- Level: Main
- Area: 30.5
- Dimensions: 5'1" x 6'
Living room
- Description: Carpet
- Level: Main
- Area: 484.76
- Dimensions: 17'5" x 27'10"
Heating
- Forced Air, Natural Gas
Cooling
- Central Air, Electric
Appliances
- Included: Dishwasher, Disposal, Microwave, Range
- Laundry: Main Level, Laundry Room
Features
- Basement: Unfinished
- Number of fireplaces: 1
- Fireplace features: One, Living Room, Gas
Interior area
- Total interior livable area: 1,228 sqft
- Finished area above ground: 1,228
- Finished area below ground: 0
Property
Parking
- Total spaces: 2
- Parking features: Attached, Garage Door Opener
- Garage spaces: 2
Features
- Levels: One
- Stories: 1
- Patio & porch: Patio, Deck
- Exterior features: Guttering - ALL
Lot
- Size: 9,147 sqft
- Features: Standard
Details
- Parcel number: 872330501201024.00
Construction
Type & style
- Home type: SingleFamily
- Architectural style: Ranch,Traditional
- Property subtype: Single Family Onsite Built
Materials
- Frame w/Less than 50% Mas
- Foundation: Full, View Out
- Roof: Composition
Condition
- Year built: 2005
Utilities & green energy
- Utilities for property: Sewer Available, Public
Community & neighborhood
Community
- Community features: Sidewalks
Location
- Region: Derby
- Subdivision: SPRING RIDGE
HOA & financial
HOA
- Has HOA: Yes
- HOA fee: $300 annually
Other
Other facts
- Ownership: Individual
- Road surface type: Paved
Price history
Price history is unavailable.
Public tax history
| Year | Property taxes | Tax assessment |
|---|---|---|
| 2024 | $3,541 +5.7% | $26,071 +8.1% |
| 2023 | $3,351 +8.7% | $24,128 |
| 2022 | $3,084 +5.1% | -- |
Find assessor info on the county website
Neighborhood: 67037
Nearby schools
GreatSchools rating
- 5/10Tanglewood Elementary SchoolGrades: PK-5Distance: 1.2 mi
- 7/10Derby North Middle SchoolGrades: 6-8Distance: 1.5 mi
- 4/10Derby High SchoolGrades: 9-12Distance: 0.9 mi
Schools provided by the listing agent
- Elementary: Tanglewood
- Middle: Derby North
- High: Derby
Source: SCKMLS. This data may not be complete. We recommend contacting the local school district to confirm school assignments for this home.


