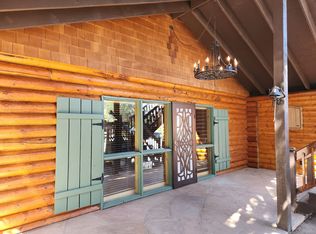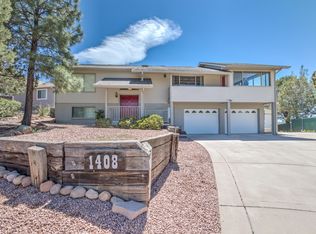Closed
$430,000
1437 N Easy St, Payson, AZ 85541
3beds
2,050sqft
Single Family Residence
Built in 1997
0.43 Acres Lot
$513,200 Zestimate®
$210/sqft
$2,766 Estimated rent
Home value
$513,200
$477,000 - $554,000
$2,766/mo
Zestimate® history
Loading...
Owner options
Explore your selling options
What's special
Beautiful views from this great home in an Alpine Heights cul-de-sac! This 3 bedroom, 3 bathroom home features 2,050 sq. ft., a family room, a 1 car garage, a carport, a high-efficiency water heater, and the roof was replaced in October 2023. The living room has knotty pine vaulted ceilings, large windows for letting in natural light & the views, and a wood fireplace as well as a gas stove. The kitchen has granite countertops, plenty of storage with 2 pantries, and a breakfast bar. The master suite features a walk-in closet, 2 sinks, and a walk-in shower. The backyard has a patio and plenty of mature landscaping for privacy. Your favorite spot will be the covered deck perfect for entertaining and enjoying the views of Rim Country.
Zillow last checked: 8 hours ago
Listing updated: September 17, 2024 at 03:19pm
Listed by:
Kimberly A Anderson,
REALTY EXECUTIVES ARIZONA TERRITORY - PAYSON 2
Source: CAAR,MLS#: 89689
Facts & features
Interior
Bedrooms & bathrooms
- Bedrooms: 3
- Bathrooms: 3
- Full bathrooms: 1
- 3/4 bathrooms: 2
Heating
- Electric, Forced Air, Baseboard
Cooling
- Central Air, Ceiling Fan(s)
Appliances
- Included: Dryer, Washer
- Laundry: In Hall
Features
- Breakfast Bar, Living-Dining Combo, Vaulted Ceiling(s), Pantry, Master Main Floor
- Flooring: Carpet, Tile, Wood, Concrete, Vinyl
- Windows: Double Pane Windows
- Basement: Finished,Walk-Out Access
- Has fireplace: Yes
- Fireplace features: Living Room, Gas, Wood Burning Stove, Two or More
Interior area
- Total structure area: 2,050
- Total interior livable area: 2,050 sqft
Property
Parking
- Total spaces: 2
- Parking features: Garage & Carport, Garage Door Opener, Attached, Direct Access
- Attached garage spaces: 1
- Carport spaces: 1
- Covered spaces: 2
Features
- Levels: Two
- Stories: 2
- Patio & porch: Covered, Patio
- Fencing: Chain Link,Partial
- Has view: Yes
- View description: Mountain(s)
Lot
- Size: 0.43 Acres
- Features: Cul-De-Sac, Landscaped, Many Trees, Tall Pines on Lot
Details
- Parcel number: 30275076
- Zoning: Residential
Construction
Type & style
- Home type: SingleFamily
- Architectural style: Two Story
- Property subtype: Single Family Residence
Materials
- Wood Frame, Wood Siding
- Roof: Asphalt
Condition
- Year built: 1997
Utilities & green energy
- Water: In Payson City Limits
Community & neighborhood
Security
- Security features: Smoke Detector(s), Carbon Monoxide Detector(s)
Community
- Community features: Rental Restrictions
Location
- Region: Payson
- Subdivision: Alpine Heights
HOA & financial
HOA
- Has HOA: Yes
- HOA fee: $35 annually
Other
Other facts
- Listing terms: Cash,Conventional,VA Loan
- Road surface type: Asphalt
Price history
| Date | Event | Price |
|---|---|---|
| 6/5/2024 | Sold | $430,000-6.5%$210/sqft |
Source: | ||
| 5/19/2024 | Pending sale | $460,000$224/sqft |
Source: | ||
| 5/6/2024 | Price change | $460,000-7.1%$224/sqft |
Source: | ||
| 3/4/2024 | Price change | $495,000+2.1%$241/sqft |
Source: | ||
| 2/9/2024 | Pending sale | $485,000$237/sqft |
Source: | ||
Public tax history
| Year | Property taxes | Tax assessment |
|---|---|---|
| 2025 | $3,581 +3.3% | $45,664 +4.5% |
| 2024 | $3,468 +19.1% | $43,705 |
| 2023 | $2,912 +6.3% | -- |
Find assessor info on the county website
Neighborhood: 85541
Nearby schools
GreatSchools rating
- NAPayson Elementary SchoolGrades: K-2Distance: 0.4 mi
- 5/10Rim Country Middle SchoolGrades: 6-8Distance: 2.1 mi
- 4/10Payson High SchoolGrades: 9-12Distance: 2.2 mi
Get pre-qualified for a loan
At Zillow Home Loans, we can pre-qualify you in as little as 5 minutes with no impact to your credit score.An equal housing lender. NMLS #10287.

