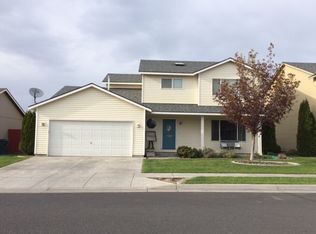Sold
$375,000
1437 Misty Dr, Hermiston, OR 97838
5beds
2,412sqft
Residential, Single Family Residence
Built in 2005
7,405.2 Square Feet Lot
$381,800 Zestimate®
$155/sqft
$2,677 Estimated rent
Home value
$381,800
$363,000 - $401,000
$2,677/mo
Zestimate® history
Loading...
Owner options
Explore your selling options
What's special
Welcome to this spacious 5 bedroom 2.5- bathroom home on a large 7,405 sq. ft. lot. The fenced in backyard is perfect for outdoor entertainment and privacy. Recently repainted, the exterior presents a fresh and modern look. Downstairs, new flooring has been added and the den features a cozy gas fireplace. The updated kitchen is perfect for cooking and entertaining, while the living room and den provide ample space for relaxation. This home is perfect blend of comfort convenience, and style, and is sure to make you feel right at home.
Zillow last checked: 8 hours ago
Listing updated: August 14, 2023 at 02:46am
Listed by:
Sierra Webb OregonBroker@AJICorporate.com,
Allison James Estates and Homes of OR LLC
Bought with:
Alicia Shockman, 201248197
Stellar Realty Northwest
Source: RMLS (OR),MLS#: 23561785
Facts & features
Interior
Bedrooms & bathrooms
- Bedrooms: 5
- Bathrooms: 3
- Full bathrooms: 2
- Partial bathrooms: 1
Primary bedroom
- Level: Upper
Bedroom 2
- Level: Upper
Bedroom 3
- Level: Upper
Dining room
- Level: Lower
Family room
- Level: Lower
Kitchen
- Level: Lower
Living room
- Level: Lower
Heating
- Forced Air
Cooling
- Central Air
Appliances
- Included: Dishwasher, Free-Standing Range, Microwave, Stainless Steel Appliance(s), Gas Water Heater
Features
- Quartz
- Windows: Vinyl Frames
- Basement: Crawl Space
- Fireplace features: Gas
Interior area
- Total structure area: 2,412
- Total interior livable area: 2,412 sqft
Property
Parking
- Total spaces: 2
- Parking features: Driveway, Off Street, Attached
- Attached garage spaces: 2
- Has uncovered spaces: Yes
Features
- Levels: Two
- Stories: 2
Lot
- Size: 7,405 sqft
- Features: SqFt 7000 to 9999
Details
- Parcel number: 157957
Construction
Type & style
- Home type: SingleFamily
- Property subtype: Residential, Single Family Residence
Materials
- T111 Siding
- Foundation: Concrete Perimeter
- Roof: Shingle
Condition
- Resale
- New construction: No
- Year built: 2005
Utilities & green energy
- Sewer: Public Sewer
- Water: Public
- Utilities for property: Cable Connected
Community & neighborhood
Location
- Region: Hermiston
Other
Other facts
- Listing terms: Cash,Conventional,FHA,USDA Loan,VA Loan
- Road surface type: Paved
Price history
| Date | Event | Price |
|---|---|---|
| 7/24/2025 | Listing removed | -- |
Source: Owner | ||
| 7/18/2025 | Listed for sale | $375,000-3.8%$155/sqft |
Source: Owner | ||
| 4/20/2025 | Listing removed | -- |
Source: Owner | ||
| 4/16/2025 | Listed for sale | $390,000+4%$162/sqft |
Source: Owner | ||
| 8/11/2023 | Sold | $375,000$155/sqft |
Source: | ||
Public tax history
| Year | Property taxes | Tax assessment |
|---|---|---|
| 2024 | $4,288 +3.2% | $205,150 +6.1% |
| 2022 | $4,156 +2.4% | $193,380 +3% |
| 2021 | $4,058 +3.6% | $187,750 +3% |
Find assessor info on the county website
Neighborhood: 97838
Nearby schools
GreatSchools rating
- 6/10Highland Hills Elementary SchoolGrades: K-5Distance: 0.6 mi
- 5/10Sandstone Middle SchoolGrades: 6-8Distance: 0.3 mi
- 7/10Hermiston High SchoolGrades: 9-12Distance: 1.7 mi
Schools provided by the listing agent
- Elementary: Highland Hills
- Middle: Sandstone
- High: Hermiston
Source: RMLS (OR). This data may not be complete. We recommend contacting the local school district to confirm school assignments for this home.

Get pre-qualified for a loan
At Zillow Home Loans, we can pre-qualify you in as little as 5 minutes with no impact to your credit score.An equal housing lender. NMLS #10287.
