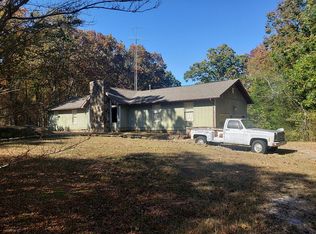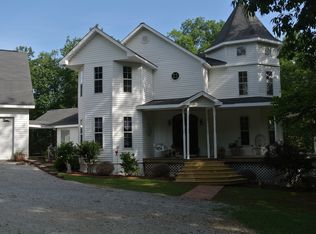Sold for $445,000
$445,000
1437 Milk Springs Rd, Tuscumbia, AL 35674
4beds
4,121sqft
Single Family Residence
Built in 1994
2 Acres Lot
$451,300 Zestimate®
$108/sqft
$3,188 Estimated rent
Home value
$451,300
$366,000 - $560,000
$3,188/mo
Zestimate® history
Loading...
Owner options
Explore your selling options
What's special
Beautiful picture setting with 2 acres,4 bedrooms 3 1/2 baths,full basement,2 car garage,2 car detached garage,workshop, screened porch,deck and much more in Colbert Heights, Tuscumbia, Alabama. This one has many updates including kitchen remodel in 2022,new appliances including refrigerator,stove,dishwasher,quarts countertops, windows,painting, flooring,bathroom updates,radon system added, tankless hotwater heater,new porch screened in ,new columns,new railings, new roof added in 2023. The privacy is unmatched with beautiful country views close to downtown Tuscumbia, 25 minutes from UNA, close to public boat launch,close to schools,shopping and more. All information to be verified by purchaser.
Zillow last checked: 8 hours ago
Listing updated: August 08, 2025 at 06:28pm
Listed by:
Beverly R Hardeman 256-810-2275,
Prime Properties Realty And Auction LLC
Bought with:
Prime Properties Realty And Auction LLC
Source: Strategic MLS Alliance,MLS#: 522463
Facts & features
Interior
Bedrooms & bathrooms
- Bedrooms: 4
- Bathrooms: 4
- Full bathrooms: 3
- 1/2 bathrooms: 1
- Main level bathrooms: 2
- Main level bedrooms: 1
Basement
- Area: 2300
Heating
- 2 Central Units, Fireplace(s), Heat Pump
Cooling
- Ceiling Fan(s), Central Air, Electric
Appliances
- Included: Dishwasher, Electric Range, Microwave, Refrigerator, Stainless Steel Appliance(s), Tankless Water Heater
- Laundry: Laundry Room, Main Level
Features
- Ceiling - Smooth, Ceiling - Speciality, Ceiling Fan(s), Counters-Quartz, Double Vanity, Eat-in Kitchen, Glamour Bath, Primary Bedroom Main, Primary Shower & Tub, Storage, Soaking Tub, Walk-In Closet(s)
- Flooring: Carpet, Concrete, Vinyl
- Basement: Block,Daylight,Exterior Entry,Finished,Full,Interior Entry
- Attic: Floored,Storage
- Number of fireplaces: 2
Interior area
- Total structure area: 5,494
- Total interior livable area: 4,121 sqft
- Finished area above ground: 2,503
- Finished area below ground: 1,618
Property
Parking
- Total spaces: 2
- Parking features: Garage
- Garage spaces: 2
Features
- Levels: One and One Half
- Stories: 1
- Patio & porch: Deck, Front Porch, Screened
- Has view: Yes
- View description: Trees/Woods, Valley
- Frontage length: 160'
Lot
- Size: 2 Acres
- Dimensions: 160' x 248' x 506.67' x 457.52
- Features: Front Yard, Landscaped, Level, Views
Details
- Additional structures: Second Garage, Workshop
- Parcel number: 1309290001003.005
Construction
Type & style
- Home type: SingleFamily
- Architectural style: Farmhouse
- Property subtype: Single Family Residence
Materials
- Brick, Vinyl Siding
- Foundation: Block
Condition
- Updated/Remodeled
- Year built: 1994
Utilities & green energy
- Sewer: Septic Tank
- Water: Public
- Utilities for property: Cable Connected, Electricity Connected, Internet - Cable, Natural Gas Connected, Water Connected
Community & neighborhood
Location
- Region: Tuscumbia
- Subdivision: Tuscumbia
Other
Other facts
- Price range: $460K - $445K
- Road surface type: Asphalt
Price history
| Date | Event | Price |
|---|---|---|
| 8/8/2025 | Sold | $445,000-3.3%$108/sqft |
Source: Strategic MLS Alliance #522463 Report a problem | ||
| 6/24/2025 | Pending sale | $460,000$112/sqft |
Source: Strategic MLS Alliance #522463 Report a problem | ||
| 6/13/2025 | Price change | $460,000-3.2%$112/sqft |
Source: Strategic MLS Alliance #522463 Report a problem | ||
| 6/3/2025 | Price change | $475,000-2.9%$115/sqft |
Source: Strategic MLS Alliance #522463 Report a problem | ||
| 5/10/2025 | Listed for sale | $489,000+62.7%$119/sqft |
Source: Strategic MLS Alliance #522463 Report a problem | ||
Public tax history
| Year | Property taxes | Tax assessment |
|---|---|---|
| 2025 | $1,090 +5.9% | $360,900 +5.9% |
| 2024 | $1,029 +5.1% | $340,700 +5.2% |
| 2023 | $979 +9.5% | $323,960 +995.2% |
Find assessor info on the county website
Neighborhood: 35674
Nearby schools
GreatSchools rating
- 3/10Colbert Heights Elementary SchoolGrades: PK-6Distance: 1.4 mi
- 6/10Colbert Heights High SchoolGrades: 7-12Distance: 1.3 mi
Schools provided by the listing agent
- Elementary: Colbert Heights
- Middle: Colbert Heights
- High: Colbert Heights
Source: Strategic MLS Alliance. This data may not be complete. We recommend contacting the local school district to confirm school assignments for this home.

Get pre-qualified for a loan
At Zillow Home Loans, we can pre-qualify you in as little as 5 minutes with no impact to your credit score.An equal housing lender. NMLS #10287.

