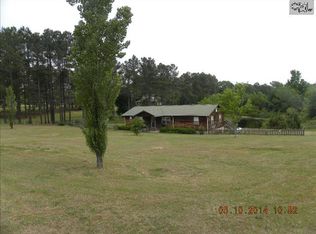This Southern gem was made for sipping sweet tea on the picture-perfect porches and watching your kids play in the spacious yard. When you come in the front door, the foyer leads to both the living room and kitchen. The living room boasts a cozy gas fireplace and beautiful paneling details on the walls. The kitchen is wonderful for entertaining, with quartz countertops and a large dining area, perfect for family-style eating. Master suite is on the main level, overlooking the back porch and gardens. Two more bedrooms upstairs share a "Jack & Jill" style bathroom. The sunroom could become an office or a craft room. The half-basement with exterior access allows for a large workshop space. You can take a walk on the trails in the woods behind the home. This home is close to Ridge Spring, Trenton, and Johnston, with easy access to Aiken. Contact us today to feel like you are living in Southern Living magazine!
This property is off market, which means it's not currently listed for sale or rent on Zillow. This may be different from what's available on other websites or public sources.
