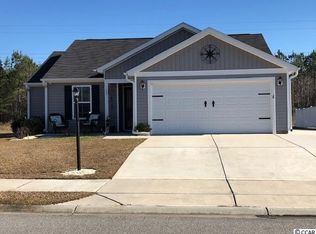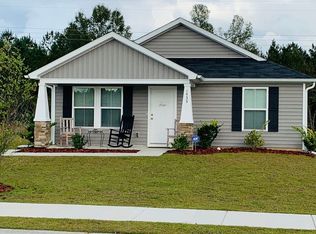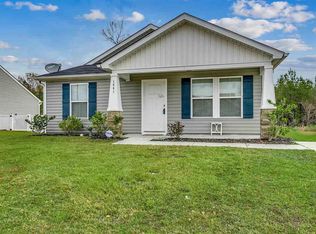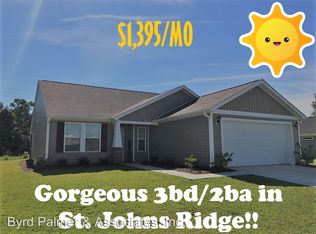Sold for $245,000 on 04/11/24
$245,000
1437 Leatherman Rd., Conway, SC 29527
3beds
1,100sqft
Single Family Residence
Built in 2016
8,276.4 Square Feet Lot
$239,700 Zestimate®
$223/sqft
$1,776 Estimated rent
Home value
$239,700
$225,000 - $254,000
$1,776/mo
Zestimate® history
Loading...
Owner options
Explore your selling options
What's special
Located in the serene community of St. John's Ridge in Conway, this delightful single-level home beckons with its inviting Southern front porch. Featuring 3 bedrooms and 2 baths, this residence boasts a thoughtfully designed layout that maximizes both comfort and functionality. The open-concept living and dining area, complemented by vaulted ceilings and laminate flooring, exudes a warm and welcoming ambiance, perfect for both relaxation and entertaining. Primary Bedroom has an on-suite and a spacious walk-in closet. Additional highlights include a desirable split bedroom plan, a separate laundry room for added convenience, and a spacious fenced in backyard ideal for outdoor enjoyment. Plus, with low HOA fees and a 2-car garage boasting pull-down attic storage, this home offers both practicality and comfort. Don't miss out on the opportunity to make this beautiful property your own—schedule your showing today!
Zillow last checked: 8 hours ago
Listing updated: April 13, 2024 at 06:41am
Listed by:
Robin Shomaker 703-728-2627,
aWise Realtors LLC
Bought with:
The Greg Sisson Team
The Ocean Forest Company
Source: CCAR,MLS#: 2403268
Facts & features
Interior
Bedrooms & bathrooms
- Bedrooms: 3
- Bathrooms: 2
- Full bathrooms: 2
Primary bedroom
- Features: Main Level Master, Walk-In Closet(s)
Primary bedroom
- Dimensions: 11'1x13'7
Bedroom 1
- Dimensions: 10'4x9'4
Bedroom 2
- Dimensions: 10'4x9'11
Primary bathroom
- Features: Tub Shower, Vanity
Dining room
- Features: Kitchen/Dining Combo
Kitchen
- Features: Breakfast Bar, Pantry
Kitchen
- Dimensions: 22'8x8'5
Living room
- Features: Ceiling Fan(s), Vaulted Ceiling(s)
Living room
- Dimensions: 17'2x13'4
Heating
- Central, Electric
Cooling
- Central Air
Appliances
- Included: Dishwasher, Disposal, Microwave, Range, Refrigerator, Dryer, Washer
- Laundry: Washer Hookup
Features
- Split Bedrooms, Window Treatments, Breakfast Bar
- Flooring: Carpet, Vinyl
Interior area
- Total structure area: 1,553
- Total interior livable area: 1,100 sqft
Property
Parking
- Total spaces: 4
- Parking features: Attached, Garage, Two Car Garage, Garage Door Opener
- Attached garage spaces: 2
Features
- Levels: One
- Stories: 1
- Patio & porch: Front Porch, Patio
- Exterior features: Fence, Patio
Lot
- Size: 8,276 sqft
- Features: City Lot, Rectangular, Rectangular Lot
Details
- Additional parcels included: ,
- Parcel number: 33709010007
- Zoning: RES
- Special conditions: None
Construction
Type & style
- Home type: SingleFamily
- Architectural style: Ranch
- Property subtype: Single Family Residence
Materials
- Masonry, Vinyl Siding, Wood Frame
- Foundation: Slab
Condition
- Resale
- Year built: 2016
Utilities & green energy
- Water: Public
- Utilities for property: Cable Available, Electricity Available, Phone Available, Sewer Available, Water Available
Community & neighborhood
Security
- Security features: Smoke Detector(s)
Community
- Community features: Long Term Rental Allowed
Location
- Region: Conway
- Subdivision: St. John's Ridge
HOA & financial
HOA
- Has HOA: Yes
- HOA fee: $19 monthly
- Services included: Association Management, Common Areas, Legal/Accounting
Other
Other facts
- Listing terms: Cash,Conventional,FHA,VA Loan
Price history
| Date | Event | Price |
|---|---|---|
| 4/11/2024 | Sold | $245,000-2%$223/sqft |
Source: | ||
| 2/27/2024 | Contingent | $250,000$227/sqft |
Source: | ||
| 2/8/2024 | Listed for sale | $250,000+117.8%$227/sqft |
Source: | ||
| 6/30/2016 | Sold | $114,800-4.7%$104/sqft |
Source: | ||
| 6/20/2016 | Pending sale | $120,435$109/sqft |
Source: RESource One Real Estate, LLC #1612853 | ||
Public tax history
Tax history is unavailable.
Neighborhood: 29527
Nearby schools
GreatSchools rating
- 7/10Pee Dee Elementary SchoolGrades: PK-5Distance: 1.9 mi
- 4/10Whittemore Park Middle SchoolGrades: 6-8Distance: 2.5 mi
- 5/10Conway High SchoolGrades: 9-12Distance: 1.9 mi
Schools provided by the listing agent
- Elementary: Pee Dee Elementary School
- Middle: Whittemore Park Middle School
- High: Conway High School
Source: CCAR. This data may not be complete. We recommend contacting the local school district to confirm school assignments for this home.

Get pre-qualified for a loan
At Zillow Home Loans, we can pre-qualify you in as little as 5 minutes with no impact to your credit score.An equal housing lender. NMLS #10287.
Sell for more on Zillow
Get a free Zillow Showcase℠ listing and you could sell for .
$239,700
2% more+ $4,794
With Zillow Showcase(estimated)
$244,494


