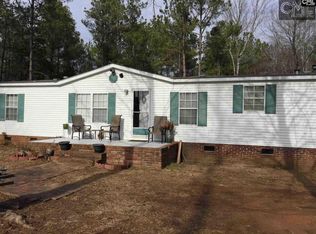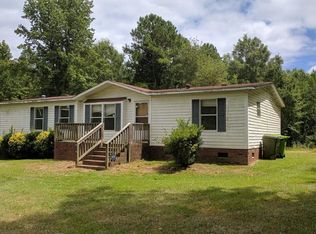Sold for $745,000
Street View
$745,000
1437 Heins Rd, Blythewood, SC 29016
5beds
3baths
3,451sqft
SingleFamily
Built in 2008
6.97 Acres Lot
$756,700 Zestimate®
$216/sqft
$2,738 Estimated rent
Home value
$756,700
Estimated sales range
Not available
$2,738/mo
Zestimate® history
Loading...
Owner options
Explore your selling options
What's special
1437 Heins Rd, Blythewood, SC 29016 is a single family home that contains 3,451 sq ft and was built in 2008. It contains 5 bedrooms and 3.5 bathrooms. This home last sold for $745,000 in August 2025.
The Zestimate for this house is $756,700. The Rent Zestimate for this home is $2,738/mo.
Facts & features
Interior
Bedrooms & bathrooms
- Bedrooms: 5
- Bathrooms: 3.5
Heating
- Forced air
Cooling
- Central
Features
- Flooring: Hardwood
- Has fireplace: Yes
Interior area
- Total interior livable area: 3,451 sqft
Property
Parking
- Parking features: Garage - Attached
Features
- Exterior features: Stone
Lot
- Size: 6.97 Acres
Details
- Parcel number: 235000341
Construction
Type & style
- Home type: SingleFamily
Materials
- Foundation: Concrete Block
- Roof: Composition
Condition
- Year built: 2008
Community & neighborhood
Location
- Region: Blythewood
Price history
| Date | Event | Price |
|---|---|---|
| 8/8/2025 | Sold | $745,000-0.7%$216/sqft |
Source: Public Record Report a problem | ||
| 7/12/2025 | Pending sale | $749,900$217/sqft |
Source: | ||
| 6/27/2025 | Contingent | $749,900$217/sqft |
Source: | ||
| 6/12/2025 | Price change | $749,900-1.2%$217/sqft |
Source: | ||
| 5/28/2025 | Price change | $759,000-2.7%$220/sqft |
Source: | ||
Public tax history
| Year | Property taxes | Tax assessment |
|---|---|---|
| 2022 | $3,176 -1.3% | $13,790 |
| 2021 | $3,217 -1.6% | $13,790 |
| 2020 | $3,269 +0.1% | $13,790 |
Find assessor info on the county website
Neighborhood: 29016
Nearby schools
GreatSchools rating
- 8/10Lake Carolina Elementary Upper CampusGrades: 3-5Distance: 2.2 mi
- 5/10Muller Road MiddleGrades: K-8Distance: 7.6 mi
- 8/10Blythewood High SchoolGrades: 9-12Distance: 6 mi
Get a cash offer in 3 minutes
Find out how much your home could sell for in as little as 3 minutes with a no-obligation cash offer.
Estimated market value$756,700
Get a cash offer in 3 minutes
Find out how much your home could sell for in as little as 3 minutes with a no-obligation cash offer.
Estimated market value
$756,700

