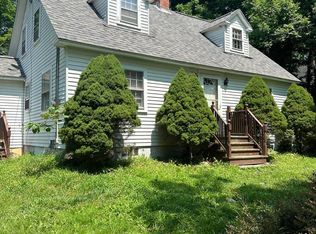Closed
$450,000
1437 Hallowell Road, Litchfield, ME 04350
4beds
2,800sqft
Single Family Residence
Built in 1840
6 Acres Lot
$525,900 Zestimate®
$161/sqft
$2,850 Estimated rent
Home value
$525,900
$468,000 - $589,000
$2,850/mo
Zestimate® history
Loading...
Owner options
Explore your selling options
What's special
What a timeless find! This classic 6 acre gem has plenty of space, inside & out with a 3 bay garage with workshop and bonus space above & large private lawn w/ ample privacy, including flower gardens & apple trees. A portion of the original farm house (1815) has a beehive brick oven & indoor hand dug well-so much history! The old 'summer kitchen' is still attached to the main house. Built in a time that focused on true craftsmanship, the main brick house (1840) has no shortage of beauty and natural light. Wood floors & crown moulding adorn the first floor throughout. The front entrance feels grand as you look right to the formal dining room with a fireplace, & left to the formal living room. To the left you will also find the office/library with built in shelves that reach the ceilings, and a full bath with shower. The kitchen has modern amenities with a vintage look. Upstairs has 4 spacious bedrooms, each with a new heat pump, as well as a full bath w/ claw foot tub. This home is truly a must see. There is an addition under renovation that could be used as a home business, in-law suite, artist studio or more! Conventional or Cash only.
Zillow last checked: 8 hours ago
Listing updated: January 15, 2025 at 07:12pm
Listed by:
Lakehome Group Real Estate info@lakehomegroup.com
Bought with:
Lakehome Group Real Estate
Source: Maine Listings,MLS#: 1577161
Facts & features
Interior
Bedrooms & bathrooms
- Bedrooms: 4
- Bathrooms: 2
- Full bathrooms: 2
Primary bedroom
- Level: Second
Bedroom 1
- Level: Second
Bedroom 2
- Level: Second
Bedroom 3
- Level: Second
Dining room
- Level: First
Kitchen
- Level: First
Living room
- Features: Formal
- Level: First
Office
- Level: First
Other
- Level: First
Heating
- Direct Vent Heater, Forced Air, Stove
Cooling
- None
Appliances
- Included: Dishwasher, Dryer, Microwave, Gas Range, Refrigerator, Washer
Features
- Attic, Bathtub, In-Law Floorplan, Shower, Storage
- Flooring: Carpet, Vinyl, Wood
- Basement: Bulkhead,Interior Entry,Dirt Floor,Full,Unfinished
- Number of fireplaces: 6
Interior area
- Total structure area: 2,800
- Total interior livable area: 2,800 sqft
- Finished area above ground: 2,800
- Finished area below ground: 0
Property
Parking
- Total spaces: 3
- Parking features: Paved, 5 - 10 Spaces, Detached, Storage
- Garage spaces: 3
Features
- Patio & porch: Deck
- Has view: Yes
- View description: Fields, Trees/Woods
Lot
- Size: 6 Acres
- Features: Near Golf Course, Near Public Beach, Rural, Open Lot, Pasture, Rolling Slope, Landscaped, Wooded
Details
- Additional structures: Outbuilding, Shed(s)
- Parcel number: LITDMU20L025
- Zoning: Village District
- Other equipment: Internet Access Available
Construction
Type & style
- Home type: SingleFamily
- Architectural style: Colonial,Federal,Other
- Property subtype: Single Family Residence
Materials
- Masonry, Wood Frame, Brick, Vinyl Siding
- Foundation: Stone, Granite, Brick/Mortar
- Roof: Shingle
Condition
- Year built: 1840
Utilities & green energy
- Electric: Circuit Breakers, Underground
- Sewer: Private Sewer, Septic Design Available
- Water: Private, Well
- Utilities for property: Utilities On
Community & neighborhood
Location
- Region: Litchfield
Other
Other facts
- Road surface type: Paved
Price history
| Date | Event | Price |
|---|---|---|
| 3/5/2024 | Sold | $450,000$161/sqft |
Source: | ||
| 11/23/2023 | Pending sale | $450,000$161/sqft |
Source: | ||
| 11/10/2023 | Listed for sale | $450,000+36.8%$161/sqft |
Source: | ||
| 11/13/2019 | Listing removed | $329,000$118/sqft |
Source: Hoang Realty #1433928 Report a problem | ||
| 9/23/2019 | Listed for sale | $329,000$118/sqft |
Source: Hoang Realty #1433928 Report a problem | ||
Public tax history
| Year | Property taxes | Tax assessment |
|---|---|---|
| 2024 | $6,773 +5.5% | $475,300 |
| 2023 | $6,417 +3% | $475,300 +20% |
| 2022 | $6,228 +10.7% | $396,200 |
Find assessor info on the county website
Neighborhood: 04350
Nearby schools
GreatSchools rating
- NALibby-Tozier SchoolGrades: PK-KDistance: 6.3 mi
- 2/10Oak Hill Middle SchoolGrades: 5-8Distance: 11.2 mi
- 6/10Oak Hill High SchoolGrades: 9-12Distance: 8.6 mi

Get pre-qualified for a loan
At Zillow Home Loans, we can pre-qualify you in as little as 5 minutes with no impact to your credit score.An equal housing lender. NMLS #10287.
