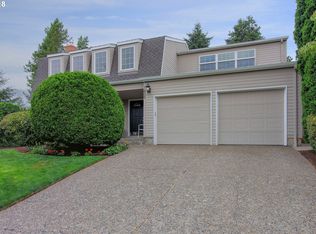Sold
$1,085,000
1437 Greentree Cir, Lake Oswego, OR 97034
4beds
2,362sqft
Residential, Single Family Residence
Built in 1974
10,454.4 Square Feet Lot
$1,090,100 Zestimate®
$459/sqft
$4,445 Estimated rent
Home value
$1,090,100
$1.04M - $1.14M
$4,445/mo
Zestimate® history
Loading...
Owner options
Explore your selling options
What's special
Chic and Stylish Palisades home on a spacious lot that backs to peaceful, park-like grounds. Living room is vaulted and light-filled with a stunning gas fire-place as its centerpiece. Beautifully remodeled kitchen with quartz, designer fixtures, high-end appliances and a dramatic tile wall; updated bathrooms with modern finishes; all new windows and paint throughout. Primary Suite includes back yard views, an attached bathroom and a large walk in closet with organizers. Lower level boasts a large bedroom and bathroom and a spacious family or media room with a wet bar. The backyard is private and lush, with several areas to relax and entertain on the large deck which has been recently refinished. Side yard is sunny and spacious, with large raised beds and easy access to the lower level and garage. Two car attached garage provides great storage. Hallinan Elementary/Lakeridge High School. Superb neighborhood with easy access to parks, shops, Palisades New Seasons, and Lake Oswego Recreation and Aquatic Center.
Zillow last checked: 8 hours ago
Listing updated: July 25, 2025 at 03:33am
Listed by:
Erika George 503-349-5449,
Living Room Realty,
Kari McGee 971-322-6612,
Living Room Realty
Bought with:
Pat Bangerter, 850400095
Eleete Real Estate
Source: RMLS (OR),MLS#: 469413355
Facts & features
Interior
Bedrooms & bathrooms
- Bedrooms: 4
- Bathrooms: 3
- Full bathrooms: 3
Primary bedroom
- Features: Closet Organizer, Suite, Walkin Closet, Wallto Wall Carpet
- Level: Upper
- Area: 204
- Dimensions: 17 x 12
Bedroom 2
- Features: Closet, Wallto Wall Carpet
- Level: Upper
- Area: 120
- Dimensions: 12 x 10
Bedroom 3
- Features: Closet, Wallto Wall Carpet
- Level: Upper
- Area: 100
- Dimensions: 10 x 10
Bedroom 4
- Features: Double Closet, Wallto Wall Carpet
- Level: Lower
- Area: 252
- Dimensions: 21 x 12
Dining room
- Features: Sliding Doors, Wood Floors
- Level: Main
- Area: 132
- Dimensions: 12 x 11
Family room
- Features: Sliding Doors, Wallto Wall Carpet, Wet Bar
- Level: Lower
- Area: 280
- Dimensions: 20 x 14
Kitchen
- Features: Appliance Garage, Gas Appliances, Gourmet Kitchen, Quartz, Wood Floors
- Level: Main
- Area: 204
- Width: 12
Living room
- Features: Fireplace, Sunken, Vaulted Ceiling
- Level: Main
- Area: 190
- Dimensions: 19 x 10
Heating
- Forced Air, Fireplace(s)
Cooling
- Central Air
Appliances
- Included: Appliance Garage, Built-In Refrigerator, Convection Oven, Dishwasher, Disposal, Free-Standing Gas Range, Plumbed For Ice Maker, Stainless Steel Appliance(s), Gas Appliances, Washer/Dryer, Gas Water Heater
- Laundry: Laundry Room
Features
- High Speed Internet, Quartz, Vaulted Ceiling(s), Double Closet, Built-in Features, Closet, Wet Bar, Gourmet Kitchen, Sunken, Closet Organizer, Suite, Walk-In Closet(s), Tile
- Flooring: Tile, Wall to Wall Carpet, Wood
- Doors: Sliding Doors
- Windows: Double Pane Windows, Vinyl Frames
- Basement: Crawl Space,Daylight,Finished
- Number of fireplaces: 1
- Fireplace features: Gas
Interior area
- Total structure area: 2,362
- Total interior livable area: 2,362 sqft
Property
Parking
- Total spaces: 2
- Parking features: Driveway, Garage Door Opener, Attached, Oversized
- Attached garage spaces: 2
- Has uncovered spaces: Yes
Features
- Levels: Tri Level
- Stories: 3
- Patio & porch: Deck, Patio, Porch
- Exterior features: Garden, Gas Hookup, Raised Beds, Yard
- Fencing: Fenced
- Has view: Yes
- View description: Trees/Woods
Lot
- Size: 10,454 sqft
- Dimensions: 100 x 109 x 111 x 104
- Features: Level, Private, Trees, SqFt 10000 to 14999
Details
- Additional structures: GasHookup
- Parcel number: 00312352
Construction
Type & style
- Home type: SingleFamily
- Architectural style: NW Contemporary
- Property subtype: Residential, Single Family Residence
Materials
- Cedar, Wood Siding
- Foundation: Concrete Perimeter
- Roof: Composition
Condition
- Updated/Remodeled
- New construction: No
- Year built: 1974
Utilities & green energy
- Gas: Gas Hookup, Gas
- Sewer: Public Sewer
- Water: Public
- Utilities for property: Cable Connected
Green energy
- Water conservation: Dual Flush Toilet
Community & neighborhood
Location
- Region: Lake Oswego
- Subdivision: Palisades Heights
Other
Other facts
- Listing terms: Contract,Conventional,FHA,VA Loan
- Road surface type: Paved
Price history
| Date | Event | Price |
|---|---|---|
| 7/24/2025 | Sold | $1,085,000-0.4%$459/sqft |
Source: | ||
| 6/22/2025 | Pending sale | $1,089,000$461/sqft |
Source: | ||
| 6/6/2025 | Listed for sale | $1,089,000+86.2%$461/sqft |
Source: | ||
| 11/9/2017 | Sold | $585,000-2.5%$248/sqft |
Source: | ||
| 10/10/2017 | Pending sale | $599,999$254/sqft |
Source: John L Scott Real Estate #17007996 | ||
Public tax history
| Year | Property taxes | Tax assessment |
|---|---|---|
| 2024 | $7,891 +3% | $410,781 +3% |
| 2023 | $7,660 +3.1% | $398,817 +3% |
| 2022 | $7,432 +8.3% | $387,201 +3% |
Find assessor info on the county website
Neighborhood: Palisades
Nearby schools
GreatSchools rating
- 9/10Hallinan Elementary SchoolGrades: K-5Distance: 1.3 mi
- 6/10Lakeridge Middle SchoolGrades: 6-8Distance: 1.7 mi
- 9/10Lakeridge High SchoolGrades: 9-12Distance: 0.5 mi
Schools provided by the listing agent
- Elementary: Hallinan
- Middle: Lakeridge
- High: Lakeridge
Source: RMLS (OR). This data may not be complete. We recommend contacting the local school district to confirm school assignments for this home.
Get a cash offer in 3 minutes
Find out how much your home could sell for in as little as 3 minutes with a no-obligation cash offer.
Estimated market value
$1,090,100
Get a cash offer in 3 minutes
Find out how much your home could sell for in as little as 3 minutes with a no-obligation cash offer.
Estimated market value
$1,090,100
