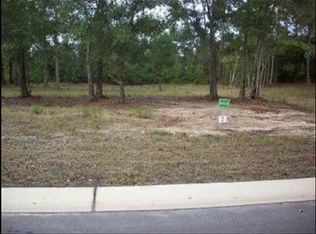Sold for $275,000 on 04/03/23
$275,000
1437 Gate Hill Road SE, Bolivia, NC 28422
3beds
1,803sqft
Single Family Residence
Built in 2015
6,534 Square Feet Lot
$286,800 Zestimate®
$153/sqft
$1,971 Estimated rent
Home value
$286,800
$272,000 - $301,000
$1,971/mo
Zestimate® history
Loading...
Owner options
Explore your selling options
What's special
Live like you are on VACATION every day. Welcome home to Golf course living at its finest. Golf membership is included in the HOA. This better than new construction home sits on a fully landscaped lot with a full irrigation system. Owners have taken impeccable care of this home and have made several upgrades from the LVP flooring, paint, lighting, kitchen subway tile backsplash & ceramic tile flooring. The Primary Bedroom is expansive and offers a walk-in closet and a 5-piece bath. Two other bedrooms and a laundry room on the second-floor ad to easy living. The kitchen offers enough space for an additional island, seating and has a HUGE walk-in pantry. The Kitchen/Dining overlooks the lush landscaping, patio for grilling and custom built screened in porch, perfect for entertaining. Leafguard 2nd story gutters installed. Exterior garage lights added by sellers. Short drive to the beach, intercoastal, shops and dining. Community features walking trails and RV and Boat storage. Truly, this one is a MUST SEE!!!
Zillow last checked: 8 hours ago
Listing updated: October 10, 2024 at 02:08pm
Listed by:
Jill Trinh 910-239-3201,
Living Seaside Realty Group
Bought with:
Kenneth J Atkinson, 303788
Henry & Company Real Estate
Source: Hive MLS,MLS#: 100368549 Originating MLS: Cape Fear Realtors MLS, Inc.
Originating MLS: Cape Fear Realtors MLS, Inc.
Facts & features
Interior
Bedrooms & bathrooms
- Bedrooms: 3
- Bathrooms: 3
- Full bathrooms: 2
- 1/2 bathrooms: 1
Primary bedroom
- Dimensions: 18 x 12
Bedroom 2
- Level: Second
- Dimensions: 12 x 11
Bedroom 3
- Level: Second
- Dimensions: 12 x 11
Bathroom 1
- Description: Powder Room
- Level: Main
Bathroom 2
- Description: 5-Piece Bathroom off Primary suite
- Level: Second
Bathroom 3
- Description: Guest full Bath
- Level: Second
Breakfast nook
- Dimensions: 12 x 8
Dining room
- Level: Main
- Dimensions: 11 x 9
Kitchen
- Description: Kitchen w/eating space
- Level: Main
- Dimensions: 12 x 10
Laundry
- Level: Second
Living room
- Level: Main
- Dimensions: 17 x 17
Heating
- Heat Pump, Electric
Cooling
- Central Air
Appliances
- Included: Electric Oven, Built-In Microwave, Refrigerator, Dishwasher
- Laundry: Laundry Closet
Features
- Walk-in Closet(s), High Ceilings, Ceiling Fan(s), Pantry, Walk-In Closet(s)
- Flooring: Carpet, LVT/LVP
- Doors: Storm Door(s)
- Basement: None
- Attic: Pull Down Stairs
- Has fireplace: No
- Fireplace features: None
Interior area
- Total structure area: 1,803
- Total interior livable area: 1,803 sqft
Property
Parking
- Total spaces: 4
- Parking features: Off Street, Paved
- Uncovered spaces: 4
Features
- Levels: Two
- Stories: 2
- Patio & porch: Covered, Screened
- Exterior features: Irrigation System, Storm Doors
- Pool features: None
- Fencing: None
- Waterfront features: None
Lot
- Size: 6,534 sqft
- Dimensions: 75 x 99 x 50 x 110
- Features: Level
Details
- Parcel number: 185dc064
- Zoning: Res
- Special conditions: Standard
Construction
Type & style
- Home type: SingleFamily
- Property subtype: Single Family Residence
Materials
- Vinyl Siding
- Foundation: Slab
- Roof: Shingle
Condition
- New construction: No
- Year built: 2015
Utilities & green energy
- Sewer: Public Sewer
- Water: Public
- Utilities for property: Sewer Available, Water Available
Green energy
- Green verification: None
Community & neighborhood
Security
- Security features: Smoke Detector(s)
Location
- Region: Bolivia
- Subdivision: New South Bridge
HOA & financial
HOA
- Has HOA: Yes
- HOA fee: $1,200 monthly
- Amenities included: Clubhouse, Pool, Golf Course, Maintenance Common Areas, Maintenance Roads, Management, Taxes
- Association name: Kuester Management
- Association phone: 704-973-9019
Other
Other facts
- Listing agreement: Exclusive Right To Sell
- Listing terms: Cash,Conventional,FHA,VA Loan
- Road surface type: Paved
Price history
| Date | Event | Price |
|---|---|---|
| 4/3/2023 | Sold | $275,000$153/sqft |
Source: | ||
| 3/3/2023 | Pending sale | $275,000$153/sqft |
Source: | ||
| 2/26/2023 | Listed for sale | $275,000$153/sqft |
Source: | ||
| 2/23/2023 | Pending sale | $275,000$153/sqft |
Source: | ||
| 2/19/2023 | Price change | $275,000-3.5%$153/sqft |
Source: | ||
Public tax history
| Year | Property taxes | Tax assessment |
|---|---|---|
| 2025 | $1,181 | $286,710 |
| 2024 | $1,181 | $286,710 |
| 2023 | $1,181 -1% | $286,710 +40.1% |
Find assessor info on the county website
Neighborhood: 28422
Nearby schools
GreatSchools rating
- 3/10Virginia Williamson ElementaryGrades: PK-5Distance: 2 mi
- 4/10Cedar Grove MiddleGrades: 6-8Distance: 4.5 mi
- 10/10Brunswick County Early College High SchoolGrades: 9-12Distance: 3.3 mi

Get pre-qualified for a loan
At Zillow Home Loans, we can pre-qualify you in as little as 5 minutes with no impact to your credit score.An equal housing lender. NMLS #10287.
Sell for more on Zillow
Get a free Zillow Showcase℠ listing and you could sell for .
$286,800
2% more+ $5,736
With Zillow Showcase(estimated)
$292,536