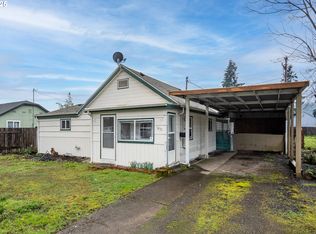Sold
$360,000
1437 E St, Springfield, OR 97477
3beds
1,088sqft
Residential, Single Family Residence
Built in 1941
7,405.2 Square Feet Lot
$365,500 Zestimate®
$331/sqft
$2,150 Estimated rent
Home value
$365,500
$347,000 - $384,000
$2,150/mo
Zestimate® history
Loading...
Owner options
Explore your selling options
What's special
The light + bright Springfield bungalow you've been dreaming of! An inviting open floor plan with an abundance of natural light welcomes you home. Enjoy contemporary updates and amenities throughout, including a spacious kitchen, dining, and living area with bar seating, perfect for entertaining. Featuring three large bedrooms and an interior laundry room, this home offers both comfort and convenience. Outside, the oversized detached garage provides extra flex space, while the backyard shines with a large grassy area, apple/pear/plumb trees, raised garden beds, and a covered patio - just in time for spring planting and your summer enjoyment! Located just blocks from McKenzie Willamette Hospital, the Willamalane Swim Center, bus lines, and an array of shops and restaurants!
Zillow last checked: 8 hours ago
Listing updated: April 22, 2024 at 10:10am
Listed by:
Kristine Dibos 816-536-6753,
Triple Oaks Realty LLC,
Jessica Richards 253-632-3166,
Triple Oaks Realty LLC
Bought with:
Christi Thompson, 201234291
RE/MAX Integrity
Source: RMLS (OR),MLS#: 24068961
Facts & features
Interior
Bedrooms & bathrooms
- Bedrooms: 3
- Bathrooms: 2
- Full bathrooms: 1
- Partial bathrooms: 1
- Main level bathrooms: 2
Primary bedroom
- Features: Wallto Wall Carpet
- Level: Main
Bedroom 2
- Features: Wallto Wall Carpet
- Level: Main
Bedroom 3
- Features: Wallto Wall Carpet
- Level: Main
Dining room
- Features: Laminate Flooring
- Level: Main
Kitchen
- Features: Laminate Flooring
- Level: Main
Living room
- Features: Laminate Flooring
- Level: Main
Heating
- Zoned
Appliances
- Included: Dishwasher, Free-Standing Range, Free-Standing Refrigerator, Electric Water Heater
- Laundry: Laundry Room
Features
- Flooring: Laminate, Wall to Wall Carpet
- Windows: Double Pane Windows, Vinyl Frames
- Basement: Crawl Space
Interior area
- Total structure area: 1,088
- Total interior livable area: 1,088 sqft
Property
Parking
- Total spaces: 1
- Parking features: Driveway, On Street, Detached, Extra Deep Garage, Oversized
- Garage spaces: 1
- Has uncovered spaces: Yes
Accessibility
- Accessibility features: Main Floor Bedroom Bath, Minimal Steps, Natural Lighting, Accessibility
Features
- Levels: One
- Stories: 1
- Patio & porch: Covered Patio
- Exterior features: Raised Beds, Yard
- Fencing: Fenced
- Has view: Yes
- View description: Seasonal
Lot
- Size: 7,405 sqft
- Features: Level, Seasonal, SqFt 7000 to 9999
Details
- Parcel number: 0328599
Construction
Type & style
- Home type: SingleFamily
- Architectural style: Bungalow
- Property subtype: Residential, Single Family Residence
Materials
- Lap Siding
- Foundation: Concrete Perimeter
- Roof: Composition
Condition
- Resale
- New construction: No
- Year built: 1941
Utilities & green energy
- Sewer: Public Sewer
- Water: Public
Community & neighborhood
Security
- Security features: Security System Owned
Location
- Region: Springfield
Other
Other facts
- Listing terms: Cash,Conventional,FHA,VA Loan
- Road surface type: Concrete
Price history
| Date | Event | Price |
|---|---|---|
| 4/15/2024 | Sold | $360,000+3.2%$331/sqft |
Source: | ||
| 3/18/2024 | Pending sale | $349,000$321/sqft |
Source: | ||
| 3/15/2024 | Listed for sale | $349,000$321/sqft |
Source: | ||
| 3/4/2024 | Pending sale | $349,000$321/sqft |
Source: | ||
| 2/29/2024 | Listed for sale | $349,000+4.2%$321/sqft |
Source: | ||
Public tax history
| Year | Property taxes | Tax assessment |
|---|---|---|
| 2025 | $2,443 +1.6% | $133,243 +3% |
| 2024 | $2,404 +4.4% | $129,363 +3% |
| 2023 | $2,302 +3.4% | $125,596 +3% |
Find assessor info on the county website
Neighborhood: 97477
Nearby schools
GreatSchools rating
- 1/10Maple Elementary SchoolGrades: K-5Distance: 0.7 mi
- 3/10Hamlin Middle SchoolGrades: 6-8Distance: 1 mi
- 4/10Springfield High SchoolGrades: 9-12Distance: 0.6 mi
Schools provided by the listing agent
- Elementary: Maple
- Middle: Hamlin
- High: Springfield
Source: RMLS (OR). This data may not be complete. We recommend contacting the local school district to confirm school assignments for this home.
Get pre-qualified for a loan
At Zillow Home Loans, we can pre-qualify you in as little as 5 minutes with no impact to your credit score.An equal housing lender. NMLS #10287.
Sell for more on Zillow
Get a Zillow Showcase℠ listing at no additional cost and you could sell for .
$365,500
2% more+$7,310
With Zillow Showcase(estimated)$372,810
