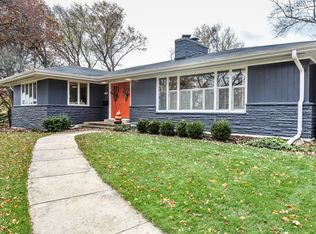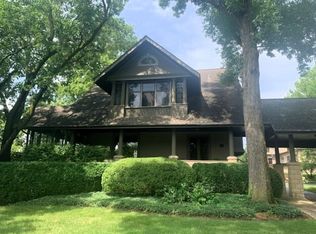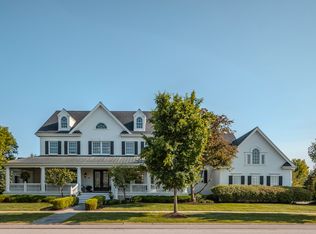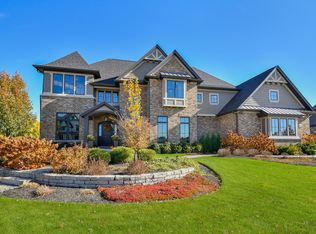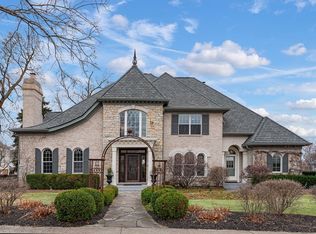New proposed custom built Havlicek home in Cooper Woods of Geneva. Convenient in town location next to Geneva Golf Club and walking distance to downtown shopping, restaurants and commuter train. Detailed plans of this exciting home are available to preview. Build this home or choose a lot and customize your own home. Call listing agent for details and to schedule an appointment. Cooper Woods custom homes from 1.6 million.
Active
$2,500,000
1437 Cooper Ln, Geneva, IL 60134
4beds
4,650sqft
Est.:
Single Family Residence
Built in 2025
0.33 Acres Lot
$-- Zestimate®
$538/sqft
$-- HOA
What's special
- 310 days |
- 243 |
- 2 |
Zillow last checked: 8 hours ago
Listing updated: February 09, 2025 at 10:06pm
Listing courtesy of:
Jeffrey Jordan 630-513-6100,
RE/MAX All Pro - St Charles
Source: MRED as distributed by MLS GRID,MLS#: 12282573
Tour with a local agent
Facts & features
Interior
Bedrooms & bathrooms
- Bedrooms: 4
- Bathrooms: 4
- Full bathrooms: 3
- 1/2 bathrooms: 1
Rooms
- Room types: Great Room, Foyer, Office, Study, Library, Mud Room, Pantry, Sun Room, Other Room
Primary bedroom
- Features: Bathroom (Full, Double Sink, Tub & Separate Shwr)
- Level: Second
- Area: 273 Square Feet
- Dimensions: 21X13
Bedroom 2
- Level: Second
- Area: 182 Square Feet
- Dimensions: 14X13
Bedroom 3
- Level: Second
- Area: 182 Square Feet
- Dimensions: 14X13
Bedroom 4
- Level: Second
- Area: 195 Square Feet
- Dimensions: 15X13
Dining room
- Level: Main
- Area: 238 Square Feet
- Dimensions: 17X14
Foyer
- Level: Main
- Area: 130 Square Feet
- Dimensions: 13X10
Great room
- Level: Main
- Area: 378 Square Feet
- Dimensions: 21X18
Kitchen
- Features: Kitchen (Eating Area-Table Space, Pantry-Walk-in, Custom Cabinetry, SolidSurfaceCounter)
- Level: Main
- Area: 299 Square Feet
- Dimensions: 23X13
Laundry
- Level: Main
- Area: 48 Square Feet
- Dimensions: 8X6
Library
- Level: Main
- Area: 234 Square Feet
- Dimensions: 18X13
Mud room
- Level: Main
- Area: 90 Square Feet
- Dimensions: 10X9
Office
- Level: Main
- Area: 208 Square Feet
- Dimensions: 16X13
Other
- Level: Second
- Area: 56 Square Feet
- Dimensions: 8X7
Pantry
- Level: Main
- Area: 63 Square Feet
- Dimensions: 9X7
Study
- Level: Second
- Area: 210 Square Feet
- Dimensions: 15X14
Sun room
- Level: Main
- Area: 225 Square Feet
- Dimensions: 15X15
Heating
- Natural Gas, Forced Air
Cooling
- Central Air
Appliances
- Included: Double Oven, Microwave, Dishwasher, Refrigerator, Disposal, Stainless Steel Appliance(s), Humidifier, Gas Water Heater
- Laundry: Main Level, Upper Level, Multiple Locations
Features
- Cathedral Ceiling(s), Built-in Features, Walk-In Closet(s), Bookcases, High Ceilings, Special Millwork, Dining Combo, Granite Counters, Pantry
- Basement: Unfinished,Full
- Number of fireplaces: 2
- Fireplace features: Other, Great Room
Interior area
- Total structure area: 4,650
- Total interior livable area: 4,650 sqft
Property
Parking
- Total spaces: 3
- Parking features: On Site, Garage Owned, Attached, Garage
- Attached garage spaces: 3
Accessibility
- Accessibility features: No Disability Access
Features
- Stories: 2
Lot
- Size: 0.33 Acres
- Dimensions: 115 X 125
Details
- Parcel number: 1204476093
- Special conditions: None
- Other equipment: Sump Pump
Construction
Type & style
- Home type: SingleFamily
- Property subtype: Single Family Residence
Materials
- Brick, Stucco
- Foundation: Concrete Perimeter
Condition
- New Construction
- New construction: Yes
- Year built: 2025
Utilities & green energy
- Electric: Circuit Breakers
- Sewer: Public Sewer
- Water: Public
Community & HOA
Community
- Features: Park, Curbs, Sidewalks, Street Lights, Street Paved
- Subdivision: Cooper Woods
HOA
- Services included: None
Location
- Region: Geneva
Financial & listing details
- Price per square foot: $538/sqft
- Date on market: 2/4/2025
- Ownership: Fee Simple
Estimated market value
Not available
Estimated sales range
Not available
Not available
Price history
Price history
| Date | Event | Price |
|---|---|---|
| 2/4/2025 | Listed for sale | $2,500,000$538/sqft |
Source: | ||
Public tax history
Public tax history
Tax history is unavailable.BuyAbility℠ payment
Est. payment
$17,606/mo
Principal & interest
$12335
Property taxes
$4396
Home insurance
$875
Climate risks
Neighborhood: 60134
Nearby schools
GreatSchools rating
- 6/10Williamsburg Elementary SchoolGrades: K-5Distance: 0.4 mi
- 10/10Geneva Middle School NorthGrades: 6-8Distance: 1.8 mi
- 9/10Geneva Community High SchoolGrades: 9-12Distance: 0.7 mi
Schools provided by the listing agent
- Middle: Geneva Middle School
- High: Geneva Community High School
- District: 304
Source: MRED as distributed by MLS GRID. This data may not be complete. We recommend contacting the local school district to confirm school assignments for this home.
- Loading
- Loading
