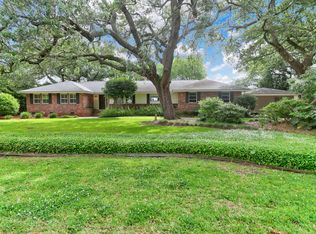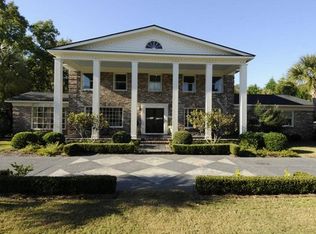Wonderful opportunity to live on the 5th fairway of the exclusive Country Club of Charleston on James Island with expansive views of the Charleston skyline and Harbor. Enjoy the convenience of being just minutes to downtown, shopping or Folly Beach. This custom built home offers an open floor plan with 10' ceilings and tons of natural light. It makes the home wonderful for entertaining. Almost every room in the house has a view of the golf course! The large master suite is located on the first floor and is stunning. The Master has its own private porch looking onto the golf course. The master bath includes dual vanities, a "slipper" soaking tub, a spacious tiled-in shower and an enormous walk-in closet with custom built-in closet system and drawers. The Chef's Kitchen boasts stainless custom appliances and granite countertops with an abundance of cabinet space that opens to the den. The first floor also includes a formal living and dining room, pantry/laundry room and office that could easily be converted into another bedroom. Off of the den is a huge back porch and patio area overlooking the golf course and peeks of the Charleston Harbor. There are three additional bedrooms and two and a half baths upstairs, and a large family room. The spacious upstairs family room with vaulted ceilings and its own wet bar are perfect for entertaining or relaxing. The upstairs porch is nestled in the beautiful grand oaks looking out over the Charleston Harbor. True hardwood Brazilian Cherry floors and custom lighting throughout. The yard is beautifully landscaped and the two car garage provides extra storage space and/ or a great workshop. The professionally landscaped yard has an irrigation system, golf cart path to the course and a circular driveway providing plenty of parking. The home is super efficient with blown insulation under the home and in the ceiling and walls. This is great opportunity to own an amazing house in Country Club II!
This property is off market, which means it's not currently listed for sale or rent on Zillow. This may be different from what's available on other websites or public sources.

