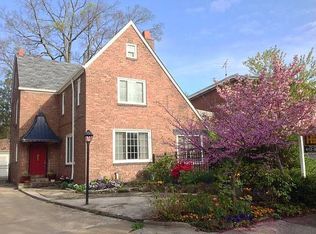Sold for $865,000 on 08/18/25
$865,000
1437 Browning Rd, Pittsburgh, PA 15206
4beds
2,761sqft
Single Family Residence
Built in 1924
4,800.31 Square Feet Lot
$867,100 Zestimate®
$313/sqft
$3,520 Estimated rent
Home value
$867,100
$824,000 - $919,000
$3,520/mo
Zestimate® history
Loading...
Owner options
Explore your selling options
What's special
Welcome to 1437 Browning Road, a beautifully maintained home in the heart of Highland Park—one of Pittsburgh’s most desirable and historic neighborhoods. Just minutes from the expansive Highland Park, this property offers easy access to scenic trails, lush gardens, and the Pittsburgh Zoo & Aquarium. Inside, the home features hardwood floors, abundant natural light, and thoughtful updates that preserve its classic character. The kitchen and bathrooms have been tastefully modernized, and the spacious layout provides comfort and flexibility for everyday living. Step outside to enjoy a private backyard retreat or explore the local shops, cafes, and cultural amenities nearby. With a prime location and timeless appeal, 1437 Browning Road is a rare opportunity to own a piece of Pittsburgh history.
Zillow last checked: 8 hours ago
Listing updated: August 18, 2025 at 10:14am
Listed by:
William Roboski 412-471-4900,
PIATT SOTHEBY'S INTERNATIONAL REALTY
Bought with:
John Adair, RS213298L
COLDWELL BANKER REALTY
Source: WPMLS,MLS#: 1703508 Originating MLS: West Penn Multi-List
Originating MLS: West Penn Multi-List
Facts & features
Interior
Bedrooms & bathrooms
- Bedrooms: 4
- Bathrooms: 4
- Full bathrooms: 2
- 1/2 bathrooms: 2
Primary bedroom
- Level: Upper
- Dimensions: 24x18
Bedroom 2
- Level: Upper
- Dimensions: 18x12
Bedroom 3
- Level: Upper
- Dimensions: 15x13
Bedroom 4
- Level: Upper
- Dimensions: 12x12
Dining room
- Level: Main
- Dimensions: 13x13
Game room
- Level: Basement
- Dimensions: 26x18
Kitchen
- Level: Main
- Dimensions: 20x14
Living room
- Level: Main
- Dimensions: 19x14
Heating
- Gas, Hot Water
Cooling
- Wall/Window Unit(s)
Appliances
- Included: Some Gas Appliances, Cooktop, Dryer, Dishwasher, Refrigerator, Washer
Features
- Kitchen Island
- Flooring: Hardwood
- Windows: Multi Pane
- Basement: Finished,Interior Entry
- Number of fireplaces: 1
- Fireplace features: Gas
Interior area
- Total structure area: 2,761
- Total interior livable area: 2,761 sqft
Property
Parking
- Total spaces: 2
- Parking features: Detached, Garage, Garage Door Opener
- Has garage: Yes
Features
- Levels: Three Or More
- Stories: 3
Lot
- Size: 4,800 sqft
- Dimensions: 0.1102
Details
- Parcel number: 0123E00026000000
Construction
Type & style
- Home type: SingleFamily
- Architectural style: Three Story
- Property subtype: Single Family Residence
Materials
- Brick
- Roof: Tile
Condition
- Resale
- Year built: 1924
Utilities & green energy
- Sewer: Public Sewer
- Water: Public
Community & neighborhood
Community
- Community features: Public Transportation
Location
- Region: Pittsburgh
Price history
| Date | Event | Price |
|---|---|---|
| 8/18/2025 | Sold | $865,000-3.9%$313/sqft |
Source: | ||
| 7/18/2025 | Pending sale | $900,000$326/sqft |
Source: | ||
| 6/27/2025 | Contingent | $900,000$326/sqft |
Source: | ||
| 6/8/2025 | Listed for sale | $900,000$326/sqft |
Source: | ||
| 6/3/2025 | Contingent | $900,000$326/sqft |
Source: | ||
Public tax history
| Year | Property taxes | Tax assessment |
|---|---|---|
| 2025 | $10,379 +6.8% | $421,700 |
| 2024 | $9,716 +387.1% | $421,700 |
| 2023 | $1,995 | $421,700 |
Find assessor info on the county website
Neighborhood: Highland Park
Nearby schools
GreatSchools rating
- 3/10Pittsburgh Fulton K-5Grades: PK-5Distance: 0.3 mi
- 5/10Pittsburgh Obama 6-12Grades: 6-12Distance: 0.8 mi
- 6/10Pittsburgh Dilworth K-5Grades: PK-5Distance: 0.6 mi
Schools provided by the listing agent
- District: Pittsburgh
Source: WPMLS. This data may not be complete. We recommend contacting the local school district to confirm school assignments for this home.

Get pre-qualified for a loan
At Zillow Home Loans, we can pre-qualify you in as little as 5 minutes with no impact to your credit score.An equal housing lender. NMLS #10287.
