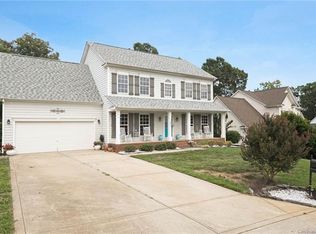Closed
$545,000
1437 Autumn Ridge Ln, Fort Mill, SC 29708
4beds
2,750sqft
Single Family Residence
Built in 2000
0.33 Acres Lot
$548,000 Zestimate®
$198/sqft
$2,944 Estimated rent
Home value
$548,000
$515,000 - $581,000
$2,944/mo
Zestimate® history
Loading...
Owner options
Explore your selling options
What's special
Prepare to fall in love with this meticulously maintained & updated home. Nestled in a small culdesac with no neighbors behind, you'll enjoy privacy, the walking trail, creek & peaceful sounds of nature. The expansive decking & large backyard is perfect for entertaining. Roast marshmallows around the firepit while taking in a movie under the stars! Main level features gleaming bamboo floors, a large office/french doors, formal dining room, breakfast area/butlers pantry, living room/gas fireplace, half bath, laundry room & 2nd living area/man cave. Updated kitchen with gas range, cream colored cabinets, quartz counters, tile backsplash & new lighting. Upper level has 4 bedrooms & 2 full bathrooms. Gorgeous Master Suite with large custom dual head shower, bench & walk-in closet. Detailed update list available: Roof, HVAC, Windows, H20 heater, plumbing supply lines, Kitchen, Deck, Master Bath. Ample storage!. Clubhouse, pool, playground, & pickleball just steps away. Fort Mill Schools!!
Zillow last checked: 8 hours ago
Listing updated: January 14, 2025 at 05:23pm
Listing Provided by:
Joe Detraglia joe@assist2sell.com,
Assist2sell Buyers & Sellers 1st Choice LLC
Bought with:
PJ Kennedy
Keller Williams Ballantyne Area
Source: Canopy MLS as distributed by MLS GRID,MLS#: 4206305
Facts & features
Interior
Bedrooms & bathrooms
- Bedrooms: 4
- Bathrooms: 3
- Full bathrooms: 2
- 1/2 bathrooms: 1
Primary bedroom
- Level: Upper
Primary bedroom
- Level: Upper
Bedroom s
- Level: Upper
Bedroom s
- Level: Upper
Bedroom s
- Level: Upper
Bedroom s
- Level: Upper
Bedroom s
- Level: Upper
Bedroom s
- Level: Upper
Bathroom full
- Level: Upper
Bathroom full
- Level: Upper
Bathroom half
- Level: Main
Bathroom full
- Level: Upper
Bathroom full
- Level: Upper
Bathroom half
- Level: Main
Breakfast
- Level: Main
Breakfast
- Level: Main
Dining room
- Level: Main
Dining room
- Level: Main
Kitchen
- Level: Main
Kitchen
- Level: Main
Laundry
- Level: Main
Laundry
- Level: Main
Living room
- Level: Main
Living room
- Level: Main
Office
- Level: Main
Office
- Level: Main
Other
- Level: Main
Other
- Level: Main
Heating
- Central, Forced Air, Natural Gas, Zoned
Cooling
- Ceiling Fan(s), Central Air, Electric, Zoned
Appliances
- Included: Dishwasher, Disposal, Gas Oven, Gas Range, Gas Water Heater, Microwave, Plumbed For Ice Maker, Refrigerator with Ice Maker
- Laundry: Electric Dryer Hookup, Laundry Room, Main Level, Washer Hookup
Features
- Breakfast Bar, Open Floorplan, Pantry, Walk-In Closet(s)
- Flooring: Bamboo, Carpet, Tile
- Has basement: No
- Attic: Pull Down Stairs
- Fireplace features: Gas Vented, Living Room
Interior area
- Total structure area: 2,750
- Total interior livable area: 2,750 sqft
- Finished area above ground: 2,750
- Finished area below ground: 0
Property
Parking
- Total spaces: 2
- Parking features: Attached Garage, Garage Door Opener, Garage Faces Front, Garage on Main Level
- Attached garage spaces: 2
Features
- Levels: Two
- Stories: 2
- Patio & porch: Deck
Lot
- Size: 0.33 Acres
- Dimensions: 81 x 194 x 78 x 174
- Features: Cul-De-Sac, Private, Wooded
Details
- Parcel number: 6490601034
- Zoning: RSF-40
- Special conditions: Standard
Construction
Type & style
- Home type: SingleFamily
- Architectural style: Traditional
- Property subtype: Single Family Residence
Materials
- Vinyl
- Foundation: Crawl Space
- Roof: Shingle
Condition
- New construction: No
- Year built: 2000
Utilities & green energy
- Sewer: County Sewer
- Water: County Water
- Utilities for property: Cable Connected, Electricity Connected, Underground Utilities
Community & neighborhood
Security
- Security features: Carbon Monoxide Detector(s), Smoke Detector(s)
Community
- Community features: Clubhouse, Picnic Area, Playground, RV / Boat Storage, Sidewalks, Sport Court, Street Lights, Tennis Court(s)
Location
- Region: Fort Mill
- Subdivision: Knightsbridge
HOA & financial
HOA
- Has HOA: Yes
- HOA fee: $552 annually
- Association name: Kuester Management Group
- Association phone: 704-973-9019
Other
Other facts
- Road surface type: Concrete, Paved
Price history
| Date | Event | Price |
|---|---|---|
| 1/14/2025 | Sold | $545,000-1.8%$198/sqft |
Source: | ||
| 12/13/2024 | Listed for sale | $554,900+0.2%$202/sqft |
Source: | ||
| 11/21/2024 | Listing removed | $554,000-0.2%$201/sqft |
Source: | ||
| 11/7/2024 | Price change | $554,900-2.6%$202/sqft |
Source: | ||
| 10/17/2024 | Price change | $569,900-1.7%$207/sqft |
Source: | ||
Public tax history
| Year | Property taxes | Tax assessment |
|---|---|---|
| 2025 | -- | $12,828 +22% |
| 2024 | $1,855 +3.2% | $10,511 |
| 2023 | $1,798 +0.9% | $10,511 |
Find assessor info on the county website
Neighborhood: 29708
Nearby schools
GreatSchools rating
- 8/10Pleasant Knoll Elementary SchoolGrades: K-5Distance: 1.8 mi
- 8/10Pleasant Knoll MiddleGrades: 6-8Distance: 1.6 mi
- 9/10Nation Ford High SchoolGrades: 9-12Distance: 3.4 mi
Schools provided by the listing agent
- Elementary: Pleasant Knoll
- Middle: Pleasant Knoll
- High: Nation Ford
Source: Canopy MLS as distributed by MLS GRID. This data may not be complete. We recommend contacting the local school district to confirm school assignments for this home.
Get a cash offer in 3 minutes
Find out how much your home could sell for in as little as 3 minutes with a no-obligation cash offer.
Estimated market value
$548,000
Get a cash offer in 3 minutes
Find out how much your home could sell for in as little as 3 minutes with a no-obligation cash offer.
Estimated market value
$548,000
