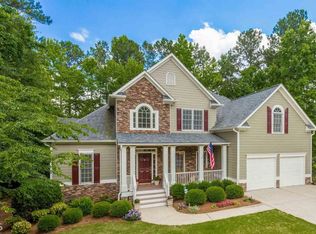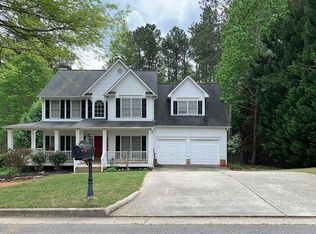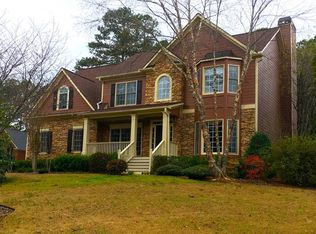Closed
$550,000
1437 Amberton Way, Powder Springs, GA 30127
5beds
--sqft
Single Family Residence
Built in 1999
0.4 Acres Lot
$557,400 Zestimate®
$--/sqft
$3,050 Estimated rent
Home value
$557,400
$530,000 - $585,000
$3,050/mo
Zestimate® history
Loading...
Owner options
Explore your selling options
What's special
Welcome Home to all that Amberton has to offer! Nestled in a cul-de-sac and a short walk to the neighborhood park, pond, pool and tennis courts, this home is full of wonderful architectural, custom details. You will not find a more charming and beautiful home in this price range. Home boasts a plantation style wrap-around front porch. A magnificent entry flanked on either side with French glass doors and transoms lead to a large Dining Room and spacious Office. Two-story Great Room open to Kitchen and Breakfast Nook, complete with walk-in-Pantry. Custom built-ins frame the stone fireplace, and large windows overlook your own private, wooded retreat! Newly updated kitchen with granite countertops and dark stainless appliances, beautiful custom Laundry, freshly updated Master Bath, and a custom Closet to make your friends green with envy! Storage galore! Full daylight Basement comes with a Workshop complete with garage door side entrance, a large shelved Storage Room, Bedroom, full Bath, and Living Area! Add a kitchenette to create that perfect mother-in-law suite! Recent updates include nearly-new HVAC units, one-year old 50-gallon water heater, new craftsman garage door with quiet, high-end motor, updated fixtures and hardware, and an architectural shingles roof just ten years young. Come enjoy one of Cobb CountyCOs finest school districts for a country-in-the- suburbs lifestyle! This neighborhood sits in the perfect location for shopping and dining, just a stoneCOs throw to nearby Marietta, Kennesaw, Acworth, Hiram, and Dallas.
Zillow last checked: 8 hours ago
Listing updated: March 17, 2023 at 08:17am
Listed by:
Daniel Berthold 404-793-0003,
Atlanta Communities
Bought with:
Chad Hull, 417803
Source: GAMLS,MLS#: 10106320
Facts & features
Interior
Bedrooms & bathrooms
- Bedrooms: 5
- Bathrooms: 4
- Full bathrooms: 3
- 1/2 bathrooms: 1
Kitchen
- Features: Breakfast Area, Breakfast Bar, Country Kitchen, Kitchen Island, Walk-in Pantry
Heating
- Natural Gas, Central, Heat Pump
Cooling
- Ceiling Fan(s), Central Air, Heat Pump
Appliances
- Included: Gas Water Heater, Dryer, Washer, Dishwasher, Double Oven, Disposal, Microwave, Refrigerator
- Laundry: Mud Room
Features
- Bookcases, Tray Ceiling(s), High Ceilings, In-Law Floorplan
- Flooring: Hardwood, Tile, Carpet
- Windows: Double Pane Windows
- Basement: Bath Finished,Boat Door,Daylight,Interior Entry,Exterior Entry,Finished
- Attic: Pull Down Stairs
- Number of fireplaces: 1
- Fireplace features: Gas Starter, Gas Log
- Common walls with other units/homes: No Common Walls
Interior area
- Total structure area: 0
- Finished area above ground: 0
- Finished area below ground: 0
Property
Parking
- Total spaces: 2
- Parking features: Garage Door Opener, Garage
- Has garage: Yes
Features
- Levels: Three Or More
- Stories: 3
- Patio & porch: Deck, Patio
- Exterior features: Garden
- Fencing: Back Yard
- Has view: Yes
- View description: City
- Waterfront features: No Dock Or Boathouse
- Body of water: None
Lot
- Size: 0.40 Acres
- Features: Other
Details
- Parcel number: 19023300420
- Other equipment: Satellite Dish
Construction
Type & style
- Home type: SingleFamily
- Architectural style: Craftsman
- Property subtype: Single Family Residence
Materials
- Concrete
- Foundation: Block
- Roof: Composition
Condition
- Resale
- New construction: No
- Year built: 1999
Utilities & green energy
- Electric: 220 Volts
- Sewer: Public Sewer
- Water: Public
- Utilities for property: Underground Utilities, Cable Available, Electricity Available, High Speed Internet, Natural Gas Available, Phone Available, Sewer Available, Water Available
Green energy
- Green verification: HERS Index Score
Community & neighborhood
Security
- Security features: Carbon Monoxide Detector(s)
Community
- Community features: Clubhouse, Pool, Tennis Court(s)
Location
- Region: Powder Springs
- Subdivision: amberton
HOA & financial
HOA
- Has HOA: Yes
- HOA fee: $650 annually
- Services included: Other
Other
Other facts
- Listing agreement: Exclusive Right To Sell
Price history
| Date | Event | Price |
|---|---|---|
| 3/9/2023 | Sold | $550,000+0.1% |
Source: | ||
| 2/16/2023 | Pending sale | $549,500 |
Source: | ||
| 2/15/2023 | Contingent | $549,500 |
Source: | ||
| 2/1/2023 | Pending sale | $549,500 |
Source: | ||
| 1/29/2023 | Contingent | $549,500 |
Source: | ||
Public tax history
| Year | Property taxes | Tax assessment |
|---|---|---|
| 2024 | $6,510 +39.4% | $215,908 |
| 2023 | $4,669 +24% | $215,908 +45.9% |
| 2022 | $3,765 -2.7% | $147,936 -3.1% |
Find assessor info on the county website
Neighborhood: 30127
Nearby schools
GreatSchools rating
- 8/10Kemp Elementary SchoolGrades: PK-5Distance: 0.7 mi
- 8/10Lost Mountain Middle SchoolGrades: 6-8Distance: 3.4 mi
- 9/10Hillgrove High SchoolGrades: 9-12Distance: 1.6 mi
Schools provided by the listing agent
- Elementary: Kemp
- Middle: Lost Mountain
- High: Hillgrove
Source: GAMLS. This data may not be complete. We recommend contacting the local school district to confirm school assignments for this home.
Get a cash offer in 3 minutes
Find out how much your home could sell for in as little as 3 minutes with a no-obligation cash offer.
Estimated market value
$557,400
Get a cash offer in 3 minutes
Find out how much your home could sell for in as little as 3 minutes with a no-obligation cash offer.
Estimated market value
$557,400


