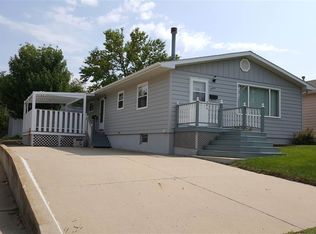Sold on 10/20/25
Price Unknown
1437 7th St SW, Minot, ND 58701
2beds
2baths
1,536sqft
Single Family Residence
Built in 1956
6,969.6 Square Feet Lot
$200,400 Zestimate®
$--/sqft
$1,490 Estimated rent
Home value
$200,400
$190,000 - $210,000
$1,490/mo
Zestimate® history
Loading...
Owner options
Explore your selling options
What's special
Conveniently located, move-in-ready home with a large detached double garage. This home features 2 main floor bedrooms, full bathroom. The living room is nice sized with a large bay window and the kitchen is open to the dining room. Newer vinyl plank flooring on the main floor. Downstairs has a large family room with additional space to enjoy, a non-egress bedroom or office, 3/4 bath and laundry room with space for extra storage.
Zillow last checked: 8 hours ago
Listing updated: October 20, 2025 at 01:04pm
Listed by:
MOLLY WELSTAD 701-340-6929,
Century 21 Morrison Realty
Source: Minot MLS,MLS#: 251497
Facts & features
Interior
Bedrooms & bathrooms
- Bedrooms: 2
- Bathrooms: 2
- Main level bathrooms: 1
- Main level bedrooms: 2
Primary bedroom
- Level: Main
Bedroom 1
- Level: Main
Bedroom 2
- Description: Non-egress
- Level: Basement
Family room
- Level: Basement
Kitchen
- Level: Main
Living room
- Level: Main
Heating
- Forced Air, Natural Gas
Cooling
- Central Air
Appliances
- Included: Microwave, Dishwasher, Refrigerator, Range/Oven
- Laundry: In Basement
Features
- Flooring: Carpet, Linoleum, Laminate
- Basement: Finished,Full
- Has fireplace: No
Interior area
- Total structure area: 1,536
- Total interior livable area: 1,536 sqft
- Finished area above ground: 768
Property
Parking
- Total spaces: 2
- Parking features: Detached, Garage: Insulated, Sheet Rock, Opener, Lights, Driveway: Concrete
- Garage spaces: 2
- Has uncovered spaces: Yes
Features
- Levels: One
- Stories: 1
- Patio & porch: Patio
- Fencing: Fenced
Lot
- Size: 6,969 sqft
Details
- Parcel number: MI263700100150
- Zoning: R1
Construction
Type & style
- Home type: SingleFamily
- Property subtype: Single Family Residence
Materials
- Foundation: Concrete Perimeter
- Roof: Asphalt
Condition
- New construction: No
- Year built: 1956
Utilities & green energy
- Sewer: City
- Water: City
- Utilities for property: Cable Connected
Community & neighborhood
Security
- Security features: Security System
Location
- Region: Minot
Price history
| Date | Event | Price |
|---|---|---|
| 10/20/2025 | Sold | -- |
Source: | ||
| 9/18/2025 | Contingent | $199,900$130/sqft |
Source: | ||
| 9/17/2025 | Listed for sale | $199,900+8.1%$130/sqft |
Source: | ||
| 5/5/2021 | Sold | -- |
Source: Public Record | ||
| 4/22/2021 | Pending sale | $185,000$120/sqft |
Source: | ||
Public tax history
| Year | Property taxes | Tax assessment |
|---|---|---|
| 2024 | $2,644 -1.6% | $181,000 +5.2% |
| 2023 | $2,687 | $172,000 +3.6% |
| 2022 | -- | $166,000 +16.1% |
Find assessor info on the county website
Neighborhood: 58701
Nearby schools
GreatSchools rating
- 7/10Edison Elementary SchoolGrades: PK-5Distance: 0.3 mi
- 5/10Jim Hill Middle SchoolGrades: 6-8Distance: 0.4 mi
- 6/10Magic City Campus High SchoolGrades: 11-12Distance: 0.5 mi
Schools provided by the listing agent
- District: Minot #1
Source: Minot MLS. This data may not be complete. We recommend contacting the local school district to confirm school assignments for this home.
