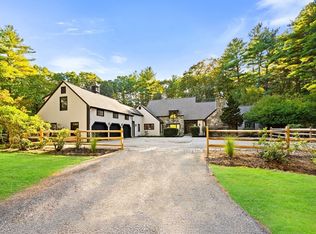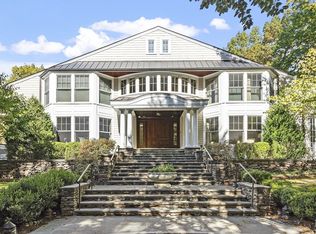Spectacular country living at its very best! This private, perfectly Grand Cape overlooking its own pond abuts 1,500 acres of Estabrook Woods w/an abundance of welcoming in & outdoor living spaces for family & friends.The 8,500 SF home w/finished LL offers elegant, richly appointed rooms, luxurious amenities & brilliant family spaces. Rich millwork & architectural detail throughout, boasting six plus BRs & 6 full, three half baths. Escape to your first floor master suite w/vaulted ceiling, private sitting room & spa-like marble bath. Sun-filled kitchen opens to vaulted FR w/gas FP, private theater room, detail-rich screen porch. Expansive LL game room, gym, sauna, children's theater & fully appointed art room. Attached & detached garaging for 9 vehicles. Beautiful 7 room Guest House. Endless outdoor fun w/tennis court, fishing/ skating on your own pond, + inviting fire pit area. Extensive improvements; new roof, windows & HVAC makes this property truly exceptional!
This property is off market, which means it's not currently listed for sale or rent on Zillow. This may be different from what's available on other websites or public sources.

