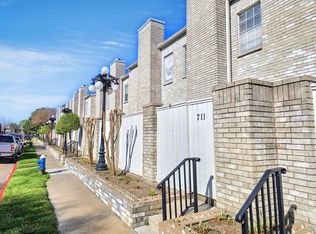Welcome to a stunningly reimagined residence nestled in one of Houston's most desirable enclaves, moments away from the Energy Corridor and CityCentre. It offers the perfect blend of luxury, comfort, and convenience with premier dining, shopping, and entertainment at your doorstep. From the elegant new flooring and custom cabinetry to the refined crown molding every element has been thoughtfully curated. The gourmet kitchen is a culinary masterpiece, featuring gleaming granite countertops, stainless steel appliances, double ovens, and under-cabinet lighting ideal for entertaining. The expansive living area,with a classic wood-burning fireplace, flows seamlessly into a fully tiled, private patio for tranquil relaxation. Upstairs, the primary suite is a retreat with dual vanities, a walk-in shower, and a custom-designed closet. 2 covered parking spots and access to Memorial Club community, with lush green spaces, 3 swimming pools, tennis courts, sand volleyball, and playgrounds.
Copyright notice - Data provided by HAR.com 2022 - All information provided should be independently verified.
Townhouse for rent
$2,600/mo
14369 Misty Meadow Ln, Houston, TX 77079
3beds
1,992sqft
Price is base rent and doesn't include required fees.
Townhouse
Available now
-- Pets
Electric
In unit laundry
2 Carport spaces parking
Natural gas, fireplace
What's special
- 48 days
- on Zillow |
- -- |
- -- |
Travel times
Facts & features
Interior
Bedrooms & bathrooms
- Bedrooms: 3
- Bathrooms: 3
- Full bathrooms: 2
- 1/2 bathrooms: 1
Heating
- Natural Gas, Fireplace
Cooling
- Electric
Appliances
- Included: Dishwasher, Double Oven, Dryer, Microwave, Oven, Refrigerator, Stove, Washer
- Laundry: In Unit
Features
- All Bedrooms Up, Countertops(Granite), Crown Molding, En-Suite Bath, Primary Bed - 2nd Floor, Walk-In Closet(s)
- Flooring: Carpet, Tile
- Has fireplace: Yes
Interior area
- Total interior livable area: 1,992 sqft
Property
Parking
- Total spaces: 2
- Parking features: Carport, Covered
- Has carport: Yes
- Details: Contact manager
Features
- Stories: 2
- Exterior features: All Bedrooms Up, Architecture Style: Traditional, Attached Carport, Countertops(Granite), Crown Molding, En-Suite Bath, Heating: Gas, Lot Features: Subdivided, Primary Bed - 2nd Floor, Subdivided, Tennis Court(s), Walk-In Closet(s), Window Coverings, Wood Burning
Details
- Parcel number: 1046080000003
Construction
Type & style
- Home type: Townhouse
- Property subtype: Townhouse
Condition
- Year built: 1977
Community & HOA
Community
- Features: Tennis Court(s)
HOA
- Amenities included: Tennis Court(s)
Location
- Region: Houston
Financial & listing details
- Lease term: 12 Months
Price history
| Date | Event | Price |
|---|---|---|
| 4/7/2025 | Listed for rent | $2,600$1/sqft |
Source: | ||
| 2/14/2022 | Sold | -- |
Source: Agent Provided | ||
| 2/4/2022 | Pending sale | $275,000$138/sqft |
Source: | ||
| 1/28/2022 | Listed for sale | $275,000$138/sqft |
Source: | ||
![[object Object]](https://photos.zillowstatic.com/fp/7ebd80205f63bfbf29f9b1e03b522959-p_i.jpg)
