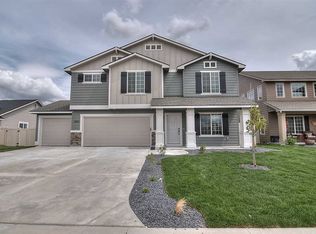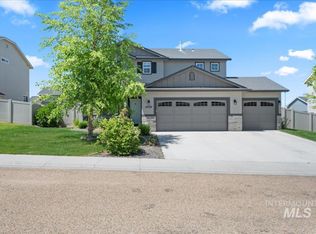Sold
Price Unknown
14367 Crego St, Caldwell, ID 83607
4beds
3baths
2,780sqft
Single Family Residence
Built in 2016
8,712 Square Feet Lot
$489,100 Zestimate®
$--/sqft
$2,620 Estimated rent
Home value
$489,100
$465,000 - $514,000
$2,620/mo
Zestimate® history
Loading...
Owner options
Explore your selling options
What's special
Welcome Home! This stunning single-family home is a true gem, offering the perfect blend of comfort, space, and style. Featuring 4 bedrooms, 2.5 bathrooms, an office, and bonus room complete with ample closet spaces. Step inside and be greeted by the warmth of a spacious interior, the well-designed layout seamlessly flows from room to room, ensuring both privacy and togetherness for your family. This residence caters to all your needs; master bedroom on the main level for restful sleep, office also on the main for productive work, and endless play in the bonus room up stairs. The bright and airy living spaces are adorned with tasteful finishes, creating an inviting atmosphere. Enjoy your raised garden boxes with perennials of rosemary & basil, while the meticulously maintained mature landscaping offers both beauty and tranquility. Situated on a spacious corner lot and privacy provided by the elegant vinyl fencing that encloses the backyard. Garage tandem space is approximately 40ft. x 9ft.
Zillow last checked: 8 hours ago
Listing updated: October 31, 2023 at 10:36am
Listed by:
Heather Corbaley 208-510-0984,
Keller Williams Realty Boise
Bought with:
Daniel Lopez
exp Realty, LLC
Source: IMLS,MLS#: 98888692
Facts & features
Interior
Bedrooms & bathrooms
- Bedrooms: 4
- Bathrooms: 3
- Main level bathrooms: 1
- Main level bedrooms: 1
Primary bedroom
- Level: Main
- Area: 196
- Dimensions: 14 x 14
Bedroom 2
- Level: Upper
- Area: 224
- Dimensions: 16 x 14
Bedroom 3
- Level: Upper
- Area: 110
- Dimensions: 11 x 10
Bedroom 4
- Level: Upper
- Area: 100
- Dimensions: 10 x 10
Living room
- Level: Main
- Area: 289
- Dimensions: 17 x 17
Office
- Level: Main
- Area: 110
- Dimensions: 11 x 10
Heating
- Forced Air, Natural Gas
Cooling
- Central Air
Appliances
- Included: Gas Water Heater, Dishwasher, Disposal, Double Oven, Microwave, Oven/Range Freestanding, Refrigerator, Water Softener Owned
Features
- Bath-Master, Bed-Master Main Level, Split Bedroom, Den/Office, Family Room, Rec/Bonus, Double Vanity, Walk-In Closet(s), Breakfast Bar, Pantry, Kitchen Island, Quartz Counters, Number of Baths Main Level: 1, Number of Baths Upper Level: 1, Bonus Room Level: Upper
- Has basement: No
- Has fireplace: No
Interior area
- Total structure area: 2,780
- Total interior livable area: 2,780 sqft
- Finished area above ground: 2,780
- Finished area below ground: 0
Property
Parking
- Total spaces: 3
- Parking features: Attached, Driveway
- Attached garage spaces: 3
- Has uncovered spaces: Yes
Features
- Levels: Two
Lot
- Size: 8,712 sqft
- Features: Standard Lot 6000-9999 SF, Garden, Sidewalks, Corner Lot, Auto Sprinkler System, Full Sprinkler System, Irrigation Sprinkler System
Details
- Parcel number: R32710180
Construction
Type & style
- Home type: SingleFamily
- Property subtype: Single Family Residence
Materials
- Frame, Wood Siding
- Roof: Composition
Condition
- Year built: 2016
Utilities & green energy
- Water: Public
- Utilities for property: Sewer Connected
Community & neighborhood
Location
- Region: Caldwell
- Subdivision: Quail Ridge - Caldwell
HOA & financial
HOA
- Has HOA: Yes
- HOA fee: $350 annually
Other
Other facts
- Listing terms: Cash,Conventional,FHA,VA Loan
- Ownership: Fee Simple,Fractional Ownership: No
- Road surface type: Paved
Price history
Price history is unavailable.
Public tax history
| Year | Property taxes | Tax assessment |
|---|---|---|
| 2025 | -- | $475,100 +6.5% |
| 2024 | $2,532 -2.8% | $445,900 +0.6% |
| 2023 | $2,604 -36.1% | $443,200 -9.9% |
Find assessor info on the county website
Neighborhood: 83607
Nearby schools
GreatSchools rating
- 8/10West Canyon Elementary SchoolGrades: PK-5Distance: 5.5 mi
- 5/10Vallivue Middle SchoolGrades: 6-8Distance: 0.5 mi
- 5/10Vallivue High SchoolGrades: 9-12Distance: 1.8 mi
Schools provided by the listing agent
- Elementary: West Canyon
- Middle: Vallivue Middle
- High: Vallivue
- District: Vallivue School District #139
Source: IMLS. This data may not be complete. We recommend contacting the local school district to confirm school assignments for this home.

