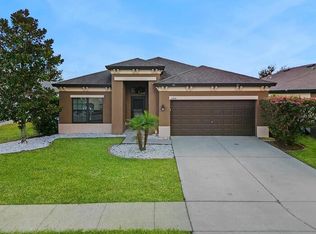BEAUTIFUL 4/2/2 WITH OPEN FLOOR PLAN, GRANITE COUNTER TOPS AND COVERED LANAI. 3-WAY SPLIT PLAN WITH WINDOW SEAT AND EXTERIOR BRONZE PACKAGE GIVE THIS HOME A LUXURIOUS FEEL. MODEL CENTER OPEN AND NO APPOINTMENT NEEDED. USDA FINANCING AVAILABLE FOR THIS GO GREEN HOME. BORA-CARE TREATMENT, ENERGY STAR WHIRLPOOL APPLIANCES, RADIANT SHEATHING, TUEXX BUILT IN PEST CONTROL SYSTEM, LOW E WINDOW, PROGRAMMABLE THERMOSTAT, THERMA TRU DOORS AND MASTIC DUCTWORK. THIS HOME IS ESTIMATED TO BE COMPLETED IN MARCH/APRIL 2014. Brokered And Advertised By: BUILDERS SERVICES, INC. Listing Agent: ROD WHITE
This property is off market, which means it's not currently listed for sale or rent on Zillow. This may be different from what's available on other websites or public sources.
