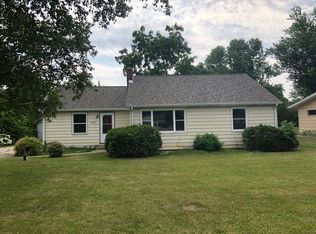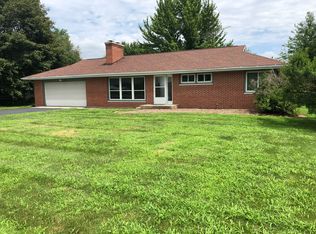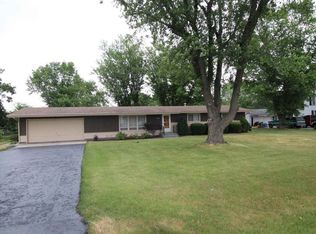Don't pay another dime in rent! Why would you when you can own this fantastic Mid Century Ranch? You will love the wall of windows in the Living Room as well as the gleaming hardwood floors that run throughout the home. The kitchen has been nicely updated, has stainless appliances, and a moveable dining bar providing a lot of extra storage space. There are 3 bedrooms and 1 bath on the main floor and for extra convenience, a full bath in the basement. You will love spending the warm months enjoying your almost half acre private, fenced yard and just cross the street and you can enjoy walking or cycling on the bike path. Their is plenty of room for cars and toys with the 1 car carport and 2 car detached garage. The home is convenient to all amenities including dining, shopping and has quick I-90 access. A great buy!
This property is off market, which means it's not currently listed for sale or rent on Zillow. This may be different from what's available on other websites or public sources.



